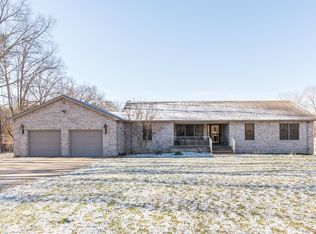Sold for $387,000
$387,000
529 Mill Creek Rd, Corbin, KY 40701
3beds
2,924sqft
Single Family Residence
Built in 2016
1.59 Acres Lot
$411,500 Zestimate®
$132/sqft
$2,559 Estimated rent
Home value
$411,500
$391,000 - $432,000
$2,559/mo
Zestimate® history
Loading...
Owner options
Explore your selling options
What's special
Charming Custom Built Two Story Basement Home on 1.59 Acres! Welcome to your very own paradise on a serene dead-end road! This magnificent custom-built home is perfect blend of luxury, comfort and nature's beauty. Situated on a generous 1.59 acres of lush land, this property offers you the space and freedom you desire. Interior Features: Step into elegance with hardwood, the beauty of granite countertops in the spacious kitchen and cook on the natural gas range or cozy up on chilly evenings with a fireplace in the basement. The basement also boasts a full bath adding to the convenience and versatility of the space. Relish in the picturesque views from the covered back porch that overlooks the adjoining farm. Watch the sun set and bask in the beauty of nature, making every evening a truly relaxing experience. The bonus room awaits your personal touch allowing you to transform it into your space you've always envisioned- an extra bedroom, a home office a playroom etc. A spacious two car garage for your cars or boat and a utility garage and workshop in the back of home . Experience country living at it's finest and still be conveniently located to I75, Laurel Lake, Corbin & London.
Zillow last checked: 8 hours ago
Listing updated: August 28, 2025 at 11:25pm
Listed by:
Tammy E Ray-Wyatt 606-682-1250,
CENTURY 21 Advantage Realty
Bought with:
Rachel Brown, 204854
Reliance One Realty
Source: Imagine MLS,MLS#: 23013923
Facts & features
Interior
Bedrooms & bathrooms
- Bedrooms: 3
- Bathrooms: 4
- Full bathrooms: 3
- 1/2 bathrooms: 1
Primary bedroom
- Level: Second
Bedroom 1
- Level: Second
Bedroom 2
- Level: Second
Bathroom 1
- Description: Full Bath
- Level: Second
Bathroom 2
- Description: Full Bath
- Level: Second
Bathroom 3
- Description: Full Bath
- Level: Lower
Bathroom 4
- Description: Half Bath
- Level: First
Dining room
- Level: First
Dining room
- Level: First
Family room
- Level: Lower
Family room
- Level: Lower
Kitchen
- Level: First
Living room
- Level: First
Living room
- Level: First
Utility room
- Level: First
Heating
- Electric, Heat Pump
Cooling
- Electric, Heat Pump
Appliances
- Included: Dishwasher, Microwave, Refrigerator, Range
Features
- Flooring: Carpet, Hardwood, Tile
- Windows: Insulated Windows
- Basement: Finished,Walk-Out Access
- Has fireplace: Yes
- Fireplace features: Basement, Gas Log
Interior area
- Total structure area: 2,924
- Total interior livable area: 2,924 sqft
- Finished area above ground: 2,024
- Finished area below ground: 900
Property
Parking
- Parking features: Attached Garage, Driveway, Garage Faces Front
- Has garage: Yes
- Has uncovered spaces: Yes
Features
- Levels: Two
- Has view: Yes
- View description: Rural, Trees/Woods, Farm
Lot
- Size: 1.59 Acres
Details
- Parcel number: 120000003401
Construction
Type & style
- Home type: SingleFamily
- Architectural style: Craftsman
- Property subtype: Single Family Residence
Materials
- Brick Veneer, Vinyl Siding
- Foundation: Concrete Perimeter
- Roof: Dimensional Style
Condition
- New construction: No
- Year built: 2016
Utilities & green energy
- Sewer: Septic Tank
- Water: Public
Community & neighborhood
Location
- Region: Corbin
- Subdivision: Rural
Price history
| Date | Event | Price |
|---|---|---|
| 10/30/2023 | Sold | $387,000-8.9%$132/sqft |
Source: | ||
| 9/5/2023 | Pending sale | $424,900$145/sqft |
Source: | ||
| 7/24/2023 | Listed for sale | $424,900+2037.9%$145/sqft |
Source: | ||
| 3/14/2016 | Sold | $19,875$7/sqft |
Source: | ||
Public tax history
| Year | Property taxes | Tax assessment |
|---|---|---|
| 2023 | $1,660 -0.6% | $209,800 |
| 2022 | $1,670 -3.5% | $209,800 |
| 2021 | $1,731 | $209,800 |
Find assessor info on the county website
Neighborhood: 40701
Nearby schools
GreatSchools rating
- 8/10Keavy Elementary SchoolGrades: PK-5Distance: 0.7 mi
- 8/10South Laurel Middle SchoolGrades: 6-8Distance: 9.4 mi
- 2/10Mcdaniel Learning CenterGrades: 9-12Distance: 9.3 mi
Schools provided by the listing agent
- Elementary: Keavy
- Middle: South Laurel
- High: South Laurel
Source: Imagine MLS. This data may not be complete. We recommend contacting the local school district to confirm school assignments for this home.
Get pre-qualified for a loan
At Zillow Home Loans, we can pre-qualify you in as little as 5 minutes with no impact to your credit score.An equal housing lender. NMLS #10287.
