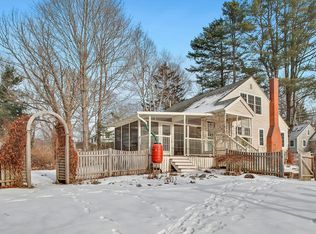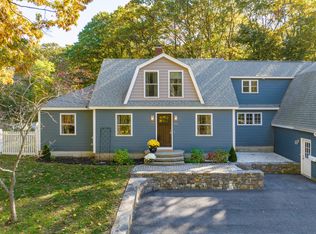Closed
$635,000
529 Mitchell Road, Cape Elizabeth, ME 04107
3beds
1,094sqft
Single Family Residence
Built in 1940
0.34 Acres Lot
$650,500 Zestimate®
$580/sqft
$2,884 Estimated rent
Home value
$650,500
$598,000 - $709,000
$2,884/mo
Zestimate® history
Loading...
Owner options
Explore your selling options
What's special
Welcome to this beautifully updated 1940s gem that perfectly blends vintage charm with modern convenience. This 3-bedroom home features original hardwood floors and solid wood doors throughout, preserving its classic appeal. Fully renovated kitchen with shaker-style cabinets, gleaming quartz countertops, and Samsung appliances. All major systems have been updated, including brand-new plumbing, electrical, and heating, ensuring peace of mind and efficiency. Cozy up in the inviting living room, complete with a wood-burning fireplace, or unwind in the adjoining sunroom - ideal for a relaxing den, home office, or playroom. Step outside to enjoy a beautifully landscaped yard, dotted with vibrant flower beds and a spacious new deck perfect for entertaining or quiet mornings with nature. The private, tree-lined backyard offers space to grow and make it your own. Located just minutes from award-winning beaches, scenic state parks and preserves, schools, and a vibrant town center, this move-in-ready home offers the best of both tranquility and convenience. A true blend of old-world charm and modern living, don't miss this unique opportunity!
Zillow last checked: 8 hours ago
Listing updated: June 20, 2025 at 11:51am
Listed by:
Portside Real Estate Group
Bought with:
Keller Williams Coastal and Lakes & Mountains Realty
Source: Maine Listings,MLS#: 1624510
Facts & features
Interior
Bedrooms & bathrooms
- Bedrooms: 3
- Bathrooms: 1
- Full bathrooms: 1
Bedroom 1
- Features: Walk-In Closet(s)
- Level: Second
Bedroom 2
- Features: Closet
- Level: Second
Bedroom 3
- Features: Closet
- Level: Second
Kitchen
- Features: Eat-in Kitchen
- Level: First
Living room
- Features: Wood Burning Fireplace
- Level: First
Sunroom
- Level: First
Heating
- Heat Pump, Other
Cooling
- Heat Pump
Appliances
- Included: Dishwasher, Microwave, Electric Range, Refrigerator
Features
- Flooring: Tile, Vinyl, Wood
- Windows: Double Pane Windows
- Basement: Bulkhead,Interior Entry,Full,Unfinished
- Number of fireplaces: 1
Interior area
- Total structure area: 1,094
- Total interior livable area: 1,094 sqft
- Finished area above ground: 1,094
- Finished area below ground: 0
Property
Parking
- Total spaces: 1
- Parking features: Paved, 5 - 10 Spaces, Detached
- Garage spaces: 1
Features
- Levels: Multi/Split
- Patio & porch: Deck
- Has view: Yes
- View description: Trees/Woods
Lot
- Size: 0.34 Acres
- Features: Near Golf Course, Near Public Beach, Near Shopping, Near Turnpike/Interstate, Near Town, Neighborhood, Landscaped
Details
- Parcel number: CAPEU25027000000
- Zoning: RC
Construction
Type & style
- Home type: SingleFamily
- Architectural style: Colonial,Other
- Property subtype: Single Family Residence
Materials
- Wood Frame, Vinyl Siding
- Foundation: Stone
- Roof: Shingle
Condition
- Year built: 1940
Utilities & green energy
- Electric: Circuit Breakers
- Sewer: Public Sewer
- Water: Public
Community & neighborhood
Location
- Region: Cape Elizabeth
Price history
| Date | Event | Price |
|---|---|---|
| 6/20/2025 | Sold | $635,000+8.5%$580/sqft |
Source: | ||
| 6/3/2025 | Pending sale | $585,000$535/sqft |
Source: | ||
| 5/29/2025 | Listed for sale | $585,000+42.7%$535/sqft |
Source: | ||
| 8/13/2024 | Sold | $410,000+41.4%$375/sqft |
Source: | ||
| 7/31/2024 | Pending sale | $289,900$265/sqft |
Source: | ||
Public tax history
| Year | Property taxes | Tax assessment |
|---|---|---|
| 2024 | $9,892 | $442,800 |
| 2023 | $9,892 +172.4% | $442,800 +157.9% |
| 2022 | $3,631 +4.4% | $171,700 |
Find assessor info on the county website
Neighborhood: 04107
Nearby schools
GreatSchools rating
- 10/10Pond Cove Elementary SchoolGrades: K-4Distance: 0.9 mi
- 10/10Cape Elizabeth Middle SchoolGrades: 5-8Distance: 1 mi
- 10/10Cape Elizabeth High SchoolGrades: 9-12Distance: 1.2 mi
Get pre-qualified for a loan
At Zillow Home Loans, we can pre-qualify you in as little as 5 minutes with no impact to your credit score.An equal housing lender. NMLS #10287.

