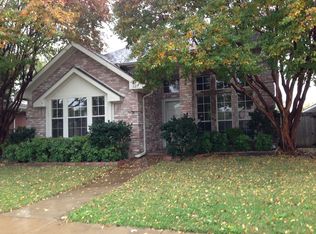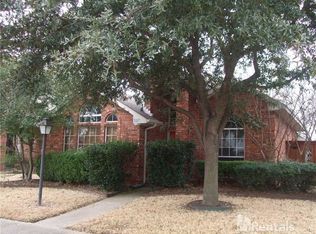Sold
Price Unknown
529 Raintree Cir, Coppell, TX 75019
3beds
2,017sqft
Single Family Residence
Built in 1990
4,007.52 Square Feet Lot
$473,400 Zestimate®
$--/sqft
$2,730 Estimated rent
Home value
$473,400
$450,000 - $497,000
$2,730/mo
Zestimate® history
Loading...
Owner options
Explore your selling options
What's special
** MULTIPLE OFFERS RECEIVED. BEST & FINAL DUE BY 7PM SUNDAY. SEPT 17th ** is your opportunity to live in highly rated Coppell ISD. This beautiful and well maintained home has 3 bedrooms and 2.5 baths. The living area features high ceilings, fireplace and wood floors with abundance of natural light. The open and spacious kitchen is equipped with stainless steel appliances, Bosch dishwasher, Induction Burner range with Convection Oven, plenty of countertop space and cabinets with slide out shelving. Large owners retreat with two walking closets. The walls have been freshly painted and several new light fixtures added. Enjoy the nice backyard with a shaded patio. 2-car garage with EV charger. Great location close to schools, shops, parks, and easy access to highways, and DFW airport. Don't miss this incredible opportunity to be part of this vibrant family-friendly community.
Zillow last checked: 8 hours ago
Listing updated: June 19, 2025 at 05:54pm
Listed by:
Silvia Mendes 0613524 214-755-3504,
Engel & Voelkers Dallas-FLMnd 972-388-5008,
Luiz Mendes 0682559 817-307-4048,
Engel & Voelkers Dallas-FLMnd
Bought with:
Jennie Payne
Compass RE Texas, LLC
Source: NTREIS,MLS#: 20411896
Facts & features
Interior
Bedrooms & bathrooms
- Bedrooms: 3
- Bathrooms: 3
- Full bathrooms: 2
- 1/2 bathrooms: 1
Primary bedroom
- Features: Walk-In Closet(s)
- Level: Second
- Dimensions: 16 x 14
Bedroom
- Level: Second
- Dimensions: 10 x 12
Bedroom
- Level: Second
- Dimensions: 13 x 10
Primary bathroom
- Features: Dual Sinks, Garden Tub/Roman Tub, Linen Closet, Solid Surface Counters, Separate Shower
- Level: Second
- Dimensions: 9 x 11
Breakfast room nook
- Features: Ceiling Fan(s)
- Level: First
- Dimensions: 15 x 16
Dining room
- Level: First
- Dimensions: 13 x 12
Other
- Level: Second
Half bath
- Level: First
Kitchen
- Features: Breakfast Bar, Built-in Features, Solid Surface Counters
- Level: First
- Dimensions: 12 x 18
Laundry
- Level: First
- Dimensions: 9 x 6
Living room
- Features: Fireplace
- Level: First
- Dimensions: 16 x 14
Heating
- Central, Fireplace(s), Natural Gas
Cooling
- Ceiling Fan(s), ENERGY STAR Qualified Equipment
Appliances
- Included: Convection Oven, Dishwasher, Electric Oven, Electric Range, Microwave, Trash Compactor, Vented Exhaust Fan
- Laundry: Washer Hookup, Electric Dryer Hookup, Laundry in Utility Room
Features
- Decorative/Designer Lighting Fixtures, Double Vanity, High Speed Internet, Walk-In Closet(s)
- Flooring: Carpet, Ceramic Tile, Luxury Vinyl Plank
- Windows: Skylight(s)
- Has basement: No
- Number of fireplaces: 1
- Fireplace features: Gas, Living Room
Interior area
- Total interior livable area: 2,017 sqft
Property
Parking
- Total spaces: 2
- Parking features: Alley Access, Electric Vehicle Charging Station(s), Garage, Garage Door Opener, Garage Faces Rear
- Attached garage spaces: 2
Features
- Levels: Two
- Stories: 2
- Patio & porch: Patio
- Exterior features: Lighting, Rain Gutters
- Pool features: None
- Fencing: Wood
Lot
- Size: 4,007 sqft
- Features: Irregular Lot, Landscaped, Subdivision, Few Trees
Details
- Parcel number: 180062000B0300000
- Special conditions: Standard
Construction
Type & style
- Home type: SingleFamily
- Architectural style: Traditional,Detached
- Property subtype: Single Family Residence
Materials
- Brick
- Foundation: Slab
- Roof: Composition
Condition
- Year built: 1990
Utilities & green energy
- Sewer: Public Sewer
- Water: Public
- Utilities for property: Natural Gas Available, Sewer Available, Separate Meters, Water Available
Community & neighborhood
Community
- Community features: Curbs, Sidewalks
Location
- Region: Coppell
- Subdivision: Raintree Village
HOA & financial
HOA
- Has HOA: Yes
- HOA fee: $350 annually
- Services included: Association Management, Maintenance Grounds
- Association name: Community Management Associates
- Association phone: 972-943-2800
Price history
| Date | Event | Price |
|---|---|---|
| 11/15/2023 | Listing removed | -- |
Source: Zillow Rentals Report a problem | ||
| 11/13/2023 | Listing removed | -- |
Source: NTREIS #20469174 Report a problem | ||
| 11/3/2023 | Listed for sale | $535,000+21.7%$265/sqft |
Source: NTREIS #20469174 Report a problem | ||
| 11/3/2023 | Price change | $2,800-1.8%$1/sqft |
Source: Zillow Rentals Report a problem | ||
| 10/4/2023 | Listed for rent | $2,850$1/sqft |
Source: Zillow Rentals Report a problem | ||
Public tax history
| Year | Property taxes | Tax assessment |
|---|---|---|
| 2025 | $9,144 -1.7% | $466,300 |
| 2024 | $9,300 +43.2% | $466,300 |
| 2023 | $6,492 -9% | $466,300 +21.2% |
Find assessor info on the county website
Neighborhood: Raintree Village
Nearby schools
GreatSchools rating
- 9/10Lakeside Elementary SchoolGrades: PK-5Distance: 0.9 mi
- 10/10Coppell Middle EastGrades: 6-8Distance: 1.4 mi
- 8/10Coppell High SchoolGrades: 9-12Distance: 1.7 mi
Schools provided by the listing agent
- Elementary: Lakeside
- Middle: Coppellnor
- High: Coppell
- District: Coppell ISD
Source: NTREIS. This data may not be complete. We recommend contacting the local school district to confirm school assignments for this home.
Get a cash offer in 3 minutes
Find out how much your home could sell for in as little as 3 minutes with a no-obligation cash offer.
Estimated market value$473,400
Get a cash offer in 3 minutes
Find out how much your home could sell for in as little as 3 minutes with a no-obligation cash offer.
Estimated market value
$473,400

