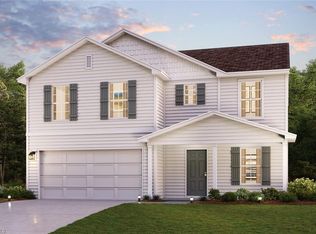Sold for $215,000
$215,000
529 Richard Rd, Lexington, NC 27292
2beds
1,456sqft
Stick/Site Built, Residential, Single Family Residence
Built in 1960
0.43 Acres Lot
$-- Zestimate®
$--/sqft
$1,195 Estimated rent
Home value
Not available
Estimated sales range
Not available
$1,195/mo
Zestimate® history
Loading...
Owner options
Explore your selling options
What's special
Step into your new comfy sanctuary! Experience the convenience of one-level living in this delightful 2-bedroom, 1-bathroom brick home that has timeless charm! With gleaming hardwood floors and fresh interior and exterior paint, the inviting ambiance welcomes you from the moment you enter. Imagine cozy evenings in the expansive family room, complete with a gas log fireplace and a built-in grill, perfect for entertaining or unwinding after a long day. Enjoy the tranquility of your new screened-in side porch, where you can sip your morning coffee or unwind with a good book. Some updated work has been done on the plumbing and electrical for peace of mind. The partially fenced yard offers a safe haven for pets and play, while two spacious storage buildings with power provide endless possibilities for all your hobbies and storage needs. Don’t miss out on this incredible opportunity to make this charming house your home. Schedule a viewing today and let your dream lifestyle begin
Zillow last checked: 8 hours ago
Listing updated: May 21, 2025 at 05:51am
Listed by:
Robin Brady 336-416-3652,
Welcome Home Realty
Bought with:
Edith Dominguez, 288008
Keller Williams Realty
Source: Triad MLS,MLS#: 1176626 Originating MLS: Lexington Davidson County Assn of Realtors
Originating MLS: Lexington Davidson County Assn of Realtors
Facts & features
Interior
Bedrooms & bathrooms
- Bedrooms: 2
- Bathrooms: 1
- Full bathrooms: 1
- Main level bathrooms: 1
Primary bedroom
- Level: Main
- Dimensions: 13 x 12
Bedroom 2
- Level: Main
- Dimensions: 12 x 9.5
Den
- Level: Main
- Dimensions: 24.25 x 13.25
Kitchen
- Level: Main
- Dimensions: 19.67 x 10
Laundry
- Level: Main
- Dimensions: 10 x 9.5
Living room
- Level: Main
- Dimensions: 16.5 x 13
Heating
- Forced Air, Propane
Cooling
- Central Air
Appliances
- Included: Microwave, Oven, Cooktop, Dishwasher, Electric Water Heater
- Laundry: Dryer Connection, Main Level, Washer Hookup
Features
- Ceiling Fan(s)
- Flooring: Laminate, Wood
- Basement: Crawl Space
- Attic: Partially Floored,Pull Down Stairs
- Number of fireplaces: 1
- Fireplace features: Gas Log, Great Room
Interior area
- Total structure area: 1,456
- Total interior livable area: 1,456 sqft
- Finished area above ground: 1,456
Property
Parking
- Parking features: Driveway
- Has uncovered spaces: Yes
Features
- Levels: One
- Stories: 1
- Patio & porch: Porch
- Pool features: None
- Fencing: Fenced,Partial
Lot
- Size: 0.43 Acres
- Features: Level, Not in Flood Zone
Details
- Additional structures: Storage
- Parcel number: 1134900000013
- Zoning: MU
- Special conditions: Owner Sale
Construction
Type & style
- Home type: SingleFamily
- Architectural style: Ranch
- Property subtype: Stick/Site Built, Residential, Single Family Residence
Materials
- Brick
Condition
- Year built: 1960
Utilities & green energy
- Sewer: Public Sewer
- Water: Public
Community & neighborhood
Location
- Region: Lexington
Other
Other facts
- Listing agreement: Exclusive Right To Sell
- Listing terms: Cash,Conventional,VA Loan
Price history
| Date | Event | Price |
|---|---|---|
| 5/16/2025 | Sold | $215,000 |
Source: | ||
| 4/12/2025 | Pending sale | $215,000 |
Source: | ||
| 4/8/2025 | Listed for sale | $215,000+2.4% |
Source: | ||
| 1/2/2025 | Listing removed | $210,000 |
Source: | ||
| 12/14/2024 | Pending sale | $210,000 |
Source: | ||
Public tax history
| Year | Property taxes | Tax assessment |
|---|---|---|
| 2025 | $1,005 | $84,490 |
| 2024 | $1,005 +2.4% | $84,490 +2.4% |
| 2023 | $982 | $82,550 |
Find assessor info on the county website
Neighborhood: 27292
Nearby schools
GreatSchools rating
- 9/10Southwood ElementaryGrades: PK-5Distance: 4.1 mi
- 8/10Central Davidson MiddleGrades: 6-8Distance: 5.4 mi
- 3/10Central Davidson HighGrades: 9-12Distance: 5.6 mi
Get pre-qualified for a loan
At Zillow Home Loans, we can pre-qualify you in as little as 5 minutes with no impact to your credit score.An equal housing lender. NMLS #10287.
