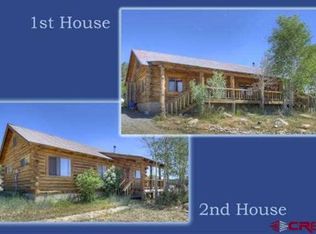Sold cren member
$685,000
529 Rustic Road, Durango, CO 81301
6beds
4,220sqft
Stick Built
Built in 1985
8.9 Acres Lot
$690,600 Zestimate®
$162/sqft
$4,403 Estimated rent
Home value
$690,600
$615,000 - $773,000
$4,403/mo
Zestimate® history
Loading...
Owner options
Explore your selling options
What's special
Two log homes for the price of one! These quality-built log homes exude the true Colorado rustic, log home craftsmanship. The main home at over 2,800 square feet offers a fantastic living, dining, and kitchen open for entertainment with a wood burning stove centering the space. Loads of natural light exude from the recently replaced windows. Tall ceilings, tongue and groove wood accents, huge beams, and SW style kitchen with plenty of room for the cook. Main floor features three bedrooms, two full baths, a good-sized laundry room, and plenty of storage and entertaining space. Upstairs in the loft is a spacious office area and a huge bonus room perfect for the media space, school work, or a work out area. The covered front porch will become one's favorite place to enjoy a morning coffee or afternoon siesta while enjoying the views. The second home offers 1,400 square feet, three bedrooms, open living, dining, and kitchen. Plus more space, media room, workout, or office in the loft area. Laminate wood flooring for easy maintenance, wood stove to save on the heating bills. Guest home currently rents for $2,300 a month. Great property with almost 9 acres, fenced for horses, with a small barn and outbuildings for storage, and plenty of outdoor space in two log homes.
Zillow last checked: 8 hours ago
Listing updated: November 03, 2025 at 07:36am
Listed by:
Lauren Ammerman 970-903-1333,
The Wells Group of Durango, LLC
Bought with:
Micah Owen
R1 Colorado
Source: CREN,MLS#: 823054
Facts & features
Interior
Bedrooms & bathrooms
- Bedrooms: 6
- Bathrooms: 4
- Full bathrooms: 4
Primary bedroom
- Level: Main
Dining room
- Features: Kitchen Bar, Living Room Dining
Appliances
- Included: Range, Refrigerator, Dishwasher, Washer, Dryer
Features
- Flooring: Carpet-Partial, Laminate, Tile
- Basement: Crawl Space
Interior area
- Total structure area: 4,220
- Total interior livable area: 4,220 sqft
Property
Features
- Levels: Two
- Stories: 2
Lot
- Size: 8.90 Acres
Details
- Additional structures: Barn(s), Guest House, Woodshed
- Parcel number: 567304201004
- Zoning description: Residential Single Family
- Horse amenities: Corral(s)
Construction
Type & style
- Home type: SingleFamily
- Architectural style: Log
- Property subtype: Stick Built
Materials
- Log, Log Siding
- Roof: Metal
Condition
- New construction: No
- Year built: 1985
Utilities & green energy
- Sewer: Septic Tank
- Water: Well
Community & neighborhood
Location
- Region: Durango
- Subdivision: Country Aire
HOA & financial
HOA
- Has HOA: Yes
- Association name: Country Aire
Price history
| Date | Event | Price |
|---|---|---|
| 10/31/2025 | Sold | $685,000-4.2%$162/sqft |
Source: | ||
| 9/29/2025 | Contingent | $715,000$169/sqft |
Source: | ||
| 8/12/2025 | Price change | $715,000-9.5%$169/sqft |
Source: | ||
| 6/15/2025 | Price change | $789,900-6.5%$187/sqft |
Source: | ||
| 5/11/2025 | Price change | $845,000-5%$200/sqft |
Source: | ||
Public tax history
| Year | Property taxes | Tax assessment |
|---|---|---|
| 2025 | $1,869 +15.1% | $49,040 +27.4% |
| 2024 | $1,624 -1.3% | $38,480 -3.6% |
| 2023 | $1,646 -0.8% | $39,910 +14.3% |
Find assessor info on the county website
Neighborhood: 81301
Nearby schools
GreatSchools rating
- 5/10Florida Mesa Elementary SchoolGrades: PK-5Distance: 2.7 mi
- 6/10Escalante Middle SchoolGrades: 6-8Distance: 6.3 mi
- 9/10Durango High SchoolGrades: 9-12Distance: 7.2 mi
Schools provided by the listing agent
- Elementary: Florida Mesa K-5
- Middle: Escalante 6-8
- High: Durango 9-12
Source: CREN. This data may not be complete. We recommend contacting the local school district to confirm school assignments for this home.

Get pre-qualified for a loan
At Zillow Home Loans, we can pre-qualify you in as little as 5 minutes with no impact to your credit score.An equal housing lender. NMLS #10287.
