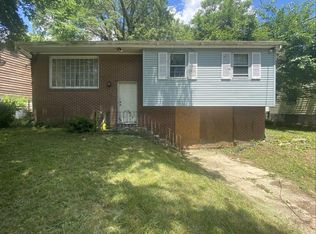Sold for $276,000
$276,000
529 S Azalea Rd, Petersburg, VA 23805
5beds
2,080sqft
Single Family Residence
Built in 1965
8,759.92 Square Feet Lot
$276,100 Zestimate®
$133/sqft
$2,163 Estimated rent
Home value
$276,100
Estimated sales range
Not available
$2,163/mo
Zestimate® history
Loading...
Owner options
Explore your selling options
What's special
Spacious open concept, and updated throughout like new! This brick front home boasts with space for everyone inside and out. You must see the beautiful wood floors, refinished to perfection. The open concept living, dining, and updated stylish kitchen on the main floor, provides lots of room for entertaining. The additional kitchenette on the lower level includes beautiful and stylish cabinetry and hardware. Full baths on each level and a total of 6 sizeable bedrooms. Ample paved parking in the back yard for everyone with a nicely paved driveway providing easy access to the main level. New roof, New HVAC, New Water Heater, New Dishwasher, New Microwave. Don't delay, schedule your tour of this move in ready home today!
Zillow last checked: 8 hours ago
Listing updated: January 21, 2026 at 06:58am
Listed by:
Anna Barlow (804)526-0491,
Harris & Assoc, Inc
Bought with:
Wray White, 0225064209
White House Realty Group
Source: CVRMLS,MLS#: 2519842 Originating MLS: Central Virginia Regional MLS
Originating MLS: Central Virginia Regional MLS
Facts & features
Interior
Bedrooms & bathrooms
- Bedrooms: 5
- Bathrooms: 2
- Full bathrooms: 2
Primary bedroom
- Level: First
- Dimensions: 14.1 x 10.8
Primary bedroom
- Level: Lower
- Dimensions: 16.7 x 11.1
Bedroom 2
- Level: First
- Dimensions: 10.5 x 12.2
Bedroom 3
- Level: First
- Dimensions: 11.2 x 8.8
Bedroom 4
- Level: Lower
- Dimensions: 9.8 x 12.9
Bedroom 5
- Level: Lower
- Dimensions: 16.0 x 11.1
Additional room
- Description: Bedroom 6
- Level: Lower
- Dimensions: 9.7 x 13.0
Additional room
- Description: Lower level kitchenette
- Level: Lower
- Dimensions: 16.0 x 10.11
Dining room
- Level: First
- Dimensions: 8.8 x 10.8
Family room
- Level: Lower
- Dimensions: 11.7 x 12.10
Other
- Description: Tub & Shower
- Level: First
Other
- Description: Tub & Shower
- Level: Second
Kitchen
- Level: First
- Dimensions: 7.11 x 10.8
Living room
- Level: First
- Dimensions: 11.3 x 14.2
Heating
- Electric, Heat Pump
Cooling
- Central Air
Appliances
- Included: Dishwasher, Electric Water Heater
- Laundry: Washer Hookup, Dryer Hookup
Features
- Dining Area, Main Level Primary
- Flooring: Wood
- Has basement: No
- Attic: Access Only,Pull Down Stairs
Interior area
- Total interior livable area: 2,080 sqft
- Finished area above ground: 2,080
- Finished area below ground: 0
Property
Parking
- Parking features: Driveway, Off Street, Paved
- Has uncovered spaces: Yes
Features
- Levels: Two
- Stories: 2
- Exterior features: Paved Driveway
- Pool features: None
- Fencing: Chain Link,Fenced,Partial
Lot
- Size: 8,759 sqft
Details
- Parcel number: 032140011
- Zoning description: R-1
Construction
Type & style
- Home type: SingleFamily
- Architectural style: Two Story
- Property subtype: Single Family Residence
Materials
- Brick, Drywall, Frame
- Roof: Shingle
Condition
- Resale
- New construction: No
- Year built: 1965
Utilities & green energy
- Sewer: Public Sewer
- Water: Public
Community & neighborhood
Location
- Region: Petersburg
- Subdivision: None
Other
Other facts
- Ownership: Individuals
- Ownership type: Sole Proprietor
Price history
| Date | Event | Price |
|---|---|---|
| 1/20/2026 | Sold | $276,000-1.1%$133/sqft |
Source: | ||
| 12/6/2025 | Pending sale | $279,000$134/sqft |
Source: | ||
| 12/4/2025 | Price change | $279,000-5.4%$134/sqft |
Source: | ||
| 9/26/2025 | Price change | $295,000+1.7%$142/sqft |
Source: | ||
| 8/28/2025 | Price change | $290,000-3%$139/sqft |
Source: | ||
Public tax history
| Year | Property taxes | Tax assessment |
|---|---|---|
| 2025 | $3,645 +71.4% | $287,000 +71.4% |
| 2024 | $2,126 +7.3% | $167,400 +7.3% |
| 2023 | $1,981 -5.9% | $156,000 |
Find assessor info on the county website
Neighborhood: 23805
Nearby schools
GreatSchools rating
- 2/10Walnut Hill Elementary SchoolGrades: K-5Distance: 0.8 mi
- 3/10Vernon Johns Middle SchoolGrades: 6-8Distance: 1.9 mi
- 2/10Petersburg High SchoolGrades: 9-12Distance: 2.2 mi
Schools provided by the listing agent
- Elementary: Walnut Hill
- Middle: Vernon Johns
- High: Petersburg
Source: CVRMLS. This data may not be complete. We recommend contacting the local school district to confirm school assignments for this home.
Get a cash offer in 3 minutes
Find out how much your home could sell for in as little as 3 minutes with a no-obligation cash offer.
Estimated market value
$276,100
