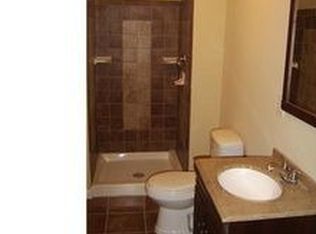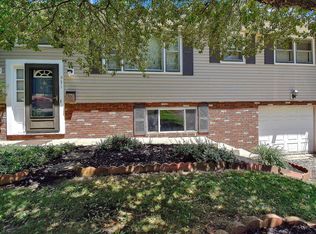Sold for $265,000
$265,000
529 Spring St, Lancaster, OH 43130
3beds
1,492sqft
Single Family Residence
Built in 1969
5,662.8 Square Feet Lot
$-- Zestimate®
$178/sqft
$1,827 Estimated rent
Home value
Not available
Estimated sales range
Not available
$1,827/mo
Zestimate® history
Loading...
Owner options
Explore your selling options
What's special
Welcome to this charming 3-bedroom, 2-bath bi-level home, perfectly situated less than a mile from Downtown Lancaster and just moments from Hunter Park and Rising Park. With its inviting layout, modern updates, and convenient location, this property is a wonderful opportunity for anyone seeking comfort and convenience.
Step inside to find freshly painted interiors complemented by beautiful hardwood floors that flow throughout the main living areas upstairs. The spacious living room is filled with natural light, creating a warm and welcoming atmosphere.
Upstairs, you'll find three comfortable bedrooms with ample closet storage. The lower level features a large family room, second full bath, and flexible space ideal for a home office, playroom, or guest area.
Outdoors, enjoy a private, fenced-in backyard with mature trees offering shade and privacy, perfect for relaxing, gardening, or entertaining friends and family.
Additional highlights include a convenient bi-level layout, move-in ready updates, and proximity to schools, shopping, dining, and Lancaster's vibrant downtown. Whether you're enjoying a walk through nearby parks or commuting with ease, this home offers the perfect balance of comfort and location.
NEW: Roof, Garage Door/Opener, Gas Stove, Lighting Fixtures, and interior paint
Don't miss your chance to own this wonderful property in the heart of Lancaster!
Zillow last checked: 8 hours ago
Listing updated: October 02, 2025 at 11:03am
Listed by:
Caroline Meyer 614-296-0147,
e-Merge Real Estate
Bought with:
Amber L Burns, 2005008016
Red 1 Realty
Source: Columbus and Central Ohio Regional MLS ,MLS#: 225034384
Facts & features
Interior
Bedrooms & bathrooms
- Bedrooms: 3
- Bathrooms: 2
- Full bathrooms: 2
Heating
- Forced Air
Cooling
- Central Air
Features
- Flooring: Wood, Laminate, Carpet, Ceramic/Porcelain
- Windows: Insulated Windows
- Basement: Walk-Out Access,Full
- Common walls with other units/homes: No Common Walls
Interior area
- Total structure area: 1,492
- Total interior livable area: 1,492 sqft
Property
Parking
- Total spaces: 1
- Parking features: Attached
- Attached garage spaces: 1
Features
- Levels: Bi-Level
- Fencing: Fenced
Lot
- Size: 5,662 sqft
Details
- Parcel number: 0536146100
Construction
Type & style
- Home type: SingleFamily
- Property subtype: Single Family Residence
Materials
- Foundation: Block
Condition
- New construction: No
- Year built: 1969
Utilities & green energy
- Sewer: Public Sewer
- Water: Public
Community & neighborhood
Location
- Region: Lancaster
Other
Other facts
- Listing terms: VA Loan,FHA,Conventional
Price history
| Date | Event | Price |
|---|---|---|
| 10/2/2025 | Sold | $265,000+2%$178/sqft |
Source: | ||
| 9/14/2025 | Pending sale | $259,900$174/sqft |
Source: | ||
| 9/12/2025 | Listed for sale | $259,900+15.5%$174/sqft |
Source: | ||
| 12/5/2023 | Sold | $225,000+4.7%$151/sqft |
Source: | ||
| 11/6/2023 | Contingent | $214,900$144/sqft |
Source: | ||
Public tax history
| Year | Property taxes | Tax assessment |
|---|---|---|
| 2024 | $2,212 +1.4% | $58,470 |
| 2023 | $2,182 +2.2% | $58,470 |
| 2022 | $2,135 +31.7% | $58,470 +40.6% |
Find assessor info on the county website
Neighborhood: 43130
Nearby schools
GreatSchools rating
- 4/10Tallmadge Elementary SchoolGrades: K-5Distance: 0.2 mi
- 5/10General Sherman Junior High SchoolGrades: 6-8Distance: 3.8 mi
- 5/10Lancaster High SchoolGrades: 9-12Distance: 2.4 mi

Get pre-qualified for a loan
At Zillow Home Loans, we can pre-qualify you in as little as 5 minutes with no impact to your credit score.An equal housing lender. NMLS #10287.

