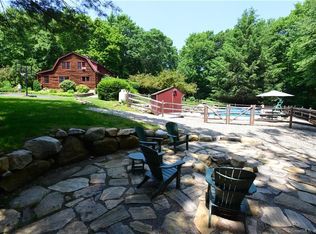This beautiful log home sits privately on 6.1 acres and is located in scenic Pomfret Center. Cozy living space has an open floor plan, lots of windows for natural lighting, cathedral ceilings, fully appliance kitchen with breakfast bar & a loft. Partially finished basement with a full bath and closet. Large garage and best of all a wood furnace that will help with heating costs! Enjoy one of three decks and the views that mother nature provides or take a walk around your beautiful property then cool off in the above ground pool. Bring your animals large and small! Bring your 4 wheelers, the acreage lends itself to fun for all!
This property is off market, which means it's not currently listed for sale or rent on Zillow. This may be different from what's available on other websites or public sources.
