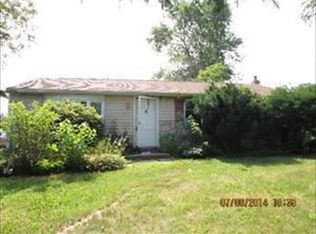Talk about "move-in-condition"! Please note the great curb appeal with beautiful stone work and walkway. There is a sweet front porch for sitting, rocking,and admiring the lovely landscaping. Upon entering, you will get the feeling that this home has been well loved. The inviting living room features a large bay window and solid hardwood flooring. The recently remodeled kitchen includes beautiful cherry wood cabinetry, solid surface counter tops, stone tile back splash and tile flooring. Stainless steel refrigerator, dishwasher, gas range and microwave are included. Three bedrooms all have wall-to-wall carpet over hardwood flooring and ceiling fans. The hall bath has been updated and is in great shape. There is a large finished area in the lower level with laminate flooring and lots of lighting, a great space for entertaining! A portion of the basement has been utilized as a laundry area and workshop. There is a convenient half bath on this level. The large rear yard is all fenced and includes 2 storage sheds. A nice patio area and brick barbecue will make Summer entertaining a delight. This home has been wonderfully maintained and upgraded with newer roof, energy efficient windows, heating and air conditioning systems. The re-paved driveway has room for at least 4 vehicles. Easy to show!
This property is off market, which means it's not currently listed for sale or rent on Zillow. This may be different from what's available on other websites or public sources.

