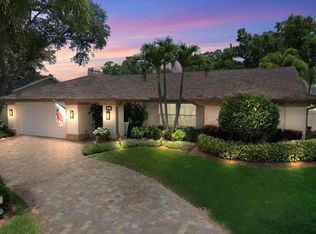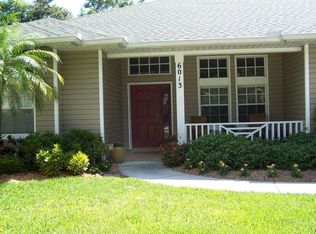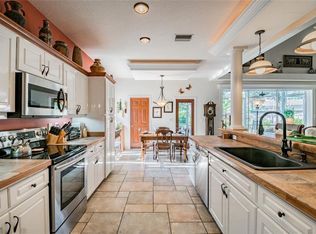Sold for $675,000
$675,000
529 Walker Rd, Safety Harbor, FL 34695
3beds
2,200sqft
Single Family Residence
Built in 1984
10,080 Square Feet Lot
$666,000 Zestimate®
$307/sqft
$3,959 Estimated rent
Home value
$666,000
$606,000 - $726,000
$3,959/mo
Zestimate® history
Loading...
Owner options
Explore your selling options
What's special
Discover this immaculate 3-bedroom, 2-bath pool home in the highly desirable Bridgeport Estates community of Safety Harbor. With a block stucco exterior accented by brick trim and a new roof (2022), this home offers timeless curb appeal and lasting quality. Enter through elegant double leaded glass doors into a bright foyer with vaulted ceilings, creating a spacious and welcoming atmosphere. The formal living room features a lovely transom window and triple sliding glass doors that open directly to the pool area. To the right, you'll find a generous formal dining room, while to the left, double doors lead to the private primary suite. This tranquil retreat includes two closets (one walk-in), sliding glass doors to the pool, and an updated en suite bath with dual sinks, a large walk-in shower, and a private water closet. The modernized kitchen boasts granite countertops, stainless steel appliances, a breakfast bar, and a cozy dinette that also overlooks the pool. Open to the spacious family room with soaring ceilings and a wood-burning fireplace, it’s perfect for relaxing or entertaining. A smart split-bedroom layout places two additional bedrooms and a full bath on the opposite side of the home. The second bath offers convenient access to the pool, ideal for guests. Step outside to your screened birdcage enclosure featuring an oversized pool and attached spillover spa, plus ample covered patio space for outdoor dining and lounging year-round. Inside, enjoy new luxury vinyl flooring throughout, along with thoughtful architectural details, custom wood trim, built-ins, updated LED lighting, and new electrical outlets. The laundry room includes custom tile, a utility sink, extra storage, space for a folding table, and a newer water heater (2024).Perfectly located just minutes from Philippe Park, downtown Safety Harbor, Tampa Bay trails, and a wide variety of shopping, dining, and entertainment options. Easy access to Tampa, St. Pete, Clearwater, and world-class beaches, with no flood insurance required. Move in ready- schedule your showing today! ________________________________________
Zillow last checked: 8 hours ago
Listing updated: October 03, 2025 at 02:47pm
Listing Provided by:
Adrian Warner 727-692-8041,
CHARLES RUTENBERG REALTY INC 727-538-9200,
Marilyn Kagan 727-215-2776,
CHARLES RUTENBERG REALTY INC
Bought with:
Jill Stone, 3450062
RE/MAX REALTY UNLIMITED
Source: Stellar MLS,MLS#: TB8404714 Originating MLS: Suncoast Tampa
Originating MLS: Suncoast Tampa

Facts & features
Interior
Bedrooms & bathrooms
- Bedrooms: 3
- Bathrooms: 2
- Full bathrooms: 2
Primary bedroom
- Features: Walk-In Closet(s)
- Level: First
- Area: 231 Square Feet
- Dimensions: 21x11
Bedroom 2
- Features: Built-in Closet
- Level: First
- Area: 120 Square Feet
- Dimensions: 12x10
Bedroom 3
- Features: Built-in Closet
- Level: First
- Area: 121 Square Feet
- Dimensions: 11x11
Primary bathroom
- Level: First
- Area: 105 Square Feet
- Dimensions: 15x7
Dinette
- Level: First
- Area: 117 Square Feet
- Dimensions: 13x9
Dining room
- Level: First
- Area: 196 Square Feet
- Dimensions: 14x14
Family room
- Level: First
- Area: 252 Square Feet
- Dimensions: 21x12
Kitchen
- Level: First
- Area: 112 Square Feet
- Dimensions: 14x8
Living room
- Level: First
- Area: 247 Square Feet
- Dimensions: 19x13
Heating
- Central
Cooling
- Central Air
Appliances
- Included: Dishwasher, Disposal, Microwave, Range, Refrigerator
- Laundry: Inside, Laundry Room
Features
- Built-in Features, Ceiling Fan(s), Eating Space In Kitchen, Kitchen/Family Room Combo, Primary Bedroom Main Floor, Split Bedroom
- Flooring: Luxury Vinyl
- Doors: Sliding Doors
- Windows: Window Treatments
- Has fireplace: Yes
- Fireplace features: Wood Burning
Interior area
- Total structure area: 3,021
- Total interior livable area: 2,200 sqft
Property
Parking
- Total spaces: 2
- Parking features: Garage - Attached
- Attached garage spaces: 2
Features
- Levels: One
- Stories: 1
- Exterior features: Irrigation System, Sidewalk
- Has private pool: Yes
- Pool features: Heated, In Ground
- Has spa: Yes
- Spa features: Heated
Lot
- Size: 10,080 sqft
Details
- Parcel number: 272816112800000250
- Special conditions: None
Construction
Type & style
- Home type: SingleFamily
- Property subtype: Single Family Residence
Materials
- Block, Stucco
- Foundation: Slab
- Roof: Shingle
Condition
- New construction: No
- Year built: 1984
Utilities & green energy
- Sewer: Public Sewer
- Water: None
- Utilities for property: Electricity Connected, Sewer Connected, Sprinkler Meter, Water Connected
Community & neighborhood
Location
- Region: Safety Harbor
- Subdivision: BRIDGEPORT ESTATES
HOA & financial
HOA
- Has HOA: Yes
- HOA fee: $13 monthly
- Association name: Bridgeport Estates
Other fees
- Pet fee: $0 monthly
Other financial information
- Total actual rent: 0
Other
Other facts
- Listing terms: Cash,Conventional,FHA,VA Loan
- Ownership: Fee Simple
- Road surface type: Paved
Price history
| Date | Event | Price |
|---|---|---|
| 10/3/2025 | Sold | $675,000-0.7%$307/sqft |
Source: | ||
| 8/30/2025 | Pending sale | $679,900$309/sqft |
Source: | ||
| 8/26/2025 | Price change | $679,900-1.5%$309/sqft |
Source: | ||
| 8/11/2025 | Price change | $690,000-1.4%$314/sqft |
Source: | ||
| 7/10/2025 | Listed for sale | $700,000+12%$318/sqft |
Source: | ||
Public tax history
| Year | Property taxes | Tax assessment |
|---|---|---|
| 2024 | $7,316 +1.3% | $471,463 +3% |
| 2023 | $7,219 +112.7% | $457,731 +94% |
| 2022 | $3,394 -1.2% | $235,890 +3% |
Find assessor info on the county website
Neighborhood: 34695
Nearby schools
GreatSchools rating
- 7/10Leila Davis Elementary SchoolGrades: PK-5Distance: 1.4 mi
- 6/10Safety Harbor Middle SchoolGrades: 6-8Distance: 1.8 mi
- 5/10Countryside High SchoolGrades: PK,9-12Distance: 0.9 mi
Schools provided by the listing agent
- Elementary: Leila G Davis Elementary-PN
- Middle: Safety Harbor Middle-PN
- High: Countryside High-PN
Source: Stellar MLS. This data may not be complete. We recommend contacting the local school district to confirm school assignments for this home.
Get a cash offer in 3 minutes
Find out how much your home could sell for in as little as 3 minutes with a no-obligation cash offer.
Estimated market value
$666,000


