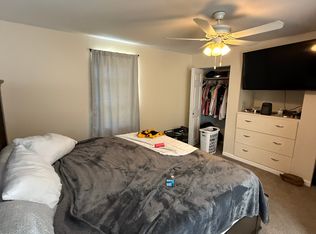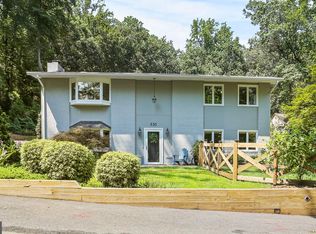Sold for $575,000
$575,000
529 Wilson Rd, Crownsville, MD 21032
4beds
2,664sqft
Single Family Residence
Built in 1987
0.47 Acres Lot
$666,500 Zestimate®
$216/sqft
$3,520 Estimated rent
Home value
$666,500
$627,000 - $706,000
$3,520/mo
Zestimate® history
Loading...
Owner options
Explore your selling options
What's special
529 Wilson Road • Crownsville, MD Marina Living Without the Maintenance! Welcome to 529 Wilson Road—where waterfront charm meets everyday comfort. Backing directly to Smith’s Marina, this updated 3-bedroom, 2-bath home with a 2-car garage is tucked away on a quiet dead-end street, just 12–15 minutes from downtown Annapolis and the scenic Ego Alley waterfront. Enjoy an open floor plan with brand-new luxury vinyl plank flooring, spacious living areas, and French doors leading to a large deck with a partial water and marina view, a peaceful setting for entertaining or relaxing outdoors. The kitchen features granite countertops and flows seamlessly into the main living space, perfect for modern living. A versatile bonus room offers endless possibilities—home office, gym, playroom, or potential fourth bedroom. The garage features a sleek epoxy-coated floor for easy cleaning, and the property includes a Gutter Guard system (lifetime warranty transferable to buyers for $150) and a new asphalt driveway. Recent upgrades include a new water heater (2025) and a one-year-old HVAC system for added peace of mind. Optional HOA membership provides access to a private beach, boat ramp, and kayak storage. Boat slips are leaseable at Smith’s Marina—just steps from your backyard. ( Call Marina for details) Whether you're into boating, paddleboarding, or simply enjoying the Chesapeake Bay lifestyle, this home offers the best of marina living, with a partial water view and none of the hassle of dock ownership. The Region 6 Plan recommends that 28% of the property zoned MA2(light commercial marina) be changed to R2 if not disputed. Listing agent is owner with financial interest in the property.
Zillow last checked: 8 hours ago
Listing updated: July 11, 2025 at 04:37am
Listed by:
Teri Michalski 443-326-8682,
RE/MAX Executive
Bought with:
Elizabeth Patterson, 5009254
Next Step Realty
Source: Bright MLS,MLS#: MDAA2117740
Facts & features
Interior
Bedrooms & bathrooms
- Bedrooms: 4
- Bathrooms: 2
- Full bathrooms: 2
- Main level bathrooms: 2
- Main level bedrooms: 3
Bedroom 1
- Features: Flooring - Luxury Vinyl Plank
- Level: Main
Bedroom 2
- Features: Flooring - Luxury Vinyl Plank
- Level: Main
- Area: 90 Square Feet
- Dimensions: 10 x 9
Bedroom 3
- Features: Attached Bathroom
- Level: Main
- Area: 110 Square Feet
- Dimensions: 11 x 10
Bedroom 4
- Features: Flooring - Luxury Vinyl Plank
- Level: Lower
- Area: 99 Square Feet
- Dimensions: 11 x 9
Bathroom 1
- Features: Attached Bathroom
- Level: Main
- Area: 195 Square Feet
- Dimensions: 15 x 13
Dining room
- Features: Flooring - Luxury Vinyl Plank
- Level: Main
- Area: 154 Square Feet
- Dimensions: 14 x 11
Family room
- Features: Flooring - Luxury Vinyl Plank, Wood Stove
- Level: Lower
- Area: 375 Square Feet
- Dimensions: 25 x 15
Kitchen
- Features: Flooring - Luxury Vinyl Plank
- Level: Main
- Area: 80 Square Feet
- Dimensions: 8 x 10
Laundry
- Level: Lower
Living room
- Features: Flooring - Luxury Vinyl Plank
- Level: Main
- Area: 210 Square Feet
- Dimensions: 14 x 15
Heating
- Heat Pump, Electric
Cooling
- Central Air, Electric
Appliances
- Included: Dryer, Microwave, Refrigerator, Cooktop, Water Conditioner - Owned, Water Heater, Electric Water Heater
- Laundry: In Basement, Hookup, Laundry Room
Features
- Pantry
- Flooring: Luxury Vinyl
- Basement: Partial,Connecting Stairway,Garage Access,Heated,Improved,Interior Entry,Windows,Finished
- Has fireplace: No
- Fireplace features: Wood Burning Stove
Interior area
- Total structure area: 2,664
- Total interior livable area: 2,664 sqft
- Finished area above ground: 1,332
- Finished area below ground: 1,332
Property
Parking
- Total spaces: 2
- Parking features: Basement, Garage Faces Side, Driveway, Attached
- Attached garage spaces: 2
- Has uncovered spaces: Yes
Accessibility
- Accessibility features: None
Features
- Levels: Split Foyer,Two
- Stories: 2
- Patio & porch: Deck
- Exterior features: Rain Gutters
- Pool features: None
- Has view: Yes
- View description: Marina, Trees/Woods, Water
- Has water view: Yes
- Water view: Marina,Water
- Waterfront features: River, Private Access
- Body of water: Severn River
Lot
- Size: 0.47 Acres
- Features: Other
Details
- Additional structures: Above Grade, Below Grade
- Parcel number: 020260890007426
- Zoning: R2
- Zoning description: 28% of the property is zoned MA2,( light commercial marina) which may change to R2 if not disputed.
- Special conditions: Standard
Construction
Type & style
- Home type: SingleFamily
- Property subtype: Single Family Residence
Materials
- Frame
- Foundation: Concrete Perimeter
- Roof: Asphalt
Condition
- Very Good
- New construction: No
- Year built: 1987
Utilities & green energy
- Sewer: Private Septic Tank
- Water: Well
Community & neighborhood
Location
- Region: Crownsville
- Subdivision: Palisades On The Severn
HOA & financial
HOA
- Has HOA: Yes
- HOA fee: $95 annually
- Amenities included: Basketball Court, Beach Access
- Association name: PALISADES' ON THE SEVERN
Other
Other facts
- Listing agreement: Exclusive Agency
- Ownership: Fee Simple
Price history
| Date | Event | Price |
|---|---|---|
| 7/11/2025 | Sold | $575,000-2.4%$216/sqft |
Source: | ||
| 6/30/2025 | Pending sale | $589,000$221/sqft |
Source: | ||
| 6/25/2025 | Listed for sale | $589,000+61.4%$221/sqft |
Source: | ||
| 7/18/2006 | Sold | $365,000+53.4%$137/sqft |
Source: Public Record Report a problem | ||
| 6/8/2001 | Sold | $238,000$89/sqft |
Source: Public Record Report a problem | ||
Public tax history
| Year | Property taxes | Tax assessment |
|---|---|---|
| 2025 | -- | $484,600 +6.8% |
| 2024 | $4,968 +7.6% | $453,733 +7.3% |
| 2023 | $4,618 +12.7% | $422,867 +7.9% |
Find assessor info on the county website
Neighborhood: 21032
Nearby schools
GreatSchools rating
- 8/10South Shore Elementary SchoolGrades: K-5Distance: 1.7 mi
- 4/10Old Mill Middle NorthGrades: 6-8Distance: 6.2 mi
- 1/10Anne Arundel Evening HighGrades: 9-12Distance: 2.6 mi
Schools provided by the listing agent
- Elementary: South Shore
- Middle: Old Mill M North
- High: Severn Run
- District: Anne Arundel County Public Schools
Source: Bright MLS. This data may not be complete. We recommend contacting the local school district to confirm school assignments for this home.
Get a cash offer in 3 minutes
Find out how much your home could sell for in as little as 3 minutes with a no-obligation cash offer.
Estimated market value
$666,500

