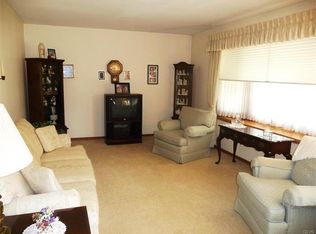Sold for $330,000 on 10/18/23
$330,000
5290 Hanoverville Rd, Bethlehem, PA 18017
3beds
1,841sqft
Single Family Residence
Built in 1966
0.42 Acres Lot
$380,800 Zestimate®
$179/sqft
$2,517 Estimated rent
Home value
$380,800
$362,000 - $400,000
$2,517/mo
Zestimate® history
Loading...
Owner options
Explore your selling options
What's special
MULITPLE OFFERS RECEIVED, HIGHEST AND BEST DUE BY 4PM ON MONDAY, 9/11.
Welcome to 5290 Hanoverville Road! This delightful three-bedroom, two full-bathroom ranch home is nestled on an oversized .4 acre lot in the heart of Hanover Township. This well-maintained property offers a perfect blend of traditional charm and modern conveniences, making it an ideal place to call home.
A lovely covered front porch welcomes you in. The living room creates a warm and inviting atmosphere for family gatherings and entertaining friends. A large bay window floods the space with natural light, giving it an airy and bright feel. Down the hall are three spacious bedrooms that provide ample space for family members or guests.
This home also offers convenient first-floor laundry near the attached two-car garage with extra storage space.
The eat-in kitchen provides a pantry and many cabinets for all your storage needs. Adjacent to the kitchen you'll find a sizable dining room, leading to a beautiful back deck connected to the above-ground pool. The fully fenced-in yard allows for the perfect backyard oasis. The basement is partially finished with a wood-burning stove and endless opportunities to make the space your own!
Situated in a family-friendly neighborhood, this home is conveniently located near shopping, dining, and parks. Commuting is a breeze with easy access to major highways.
Don't miss out - your dream home awaits!
Seller has already obtained the clear certificate of occupancy.
Zillow last checked: 8 hours ago
Listing updated: October 19, 2023 at 10:52am
Listed by:
Kelsey Doney 484-221-1374,
Better Homes&Gardens RE Valley,
Melissa A. Bargel 484-747-3552,
Better Homes&Gardens RE Valley
Bought with:
nonmember
NON MBR Office
Source: GLVR,MLS#: 723512 Originating MLS: Lehigh Valley MLS
Originating MLS: Lehigh Valley MLS
Facts & features
Interior
Bedrooms & bathrooms
- Bedrooms: 3
- Bathrooms: 2
- Full bathrooms: 2
Bedroom
- Level: First
- Dimensions: 10.60 x 10.10
Bedroom
- Level: First
- Dimensions: 12.00 x 12.11
Bedroom
- Level: First
- Dimensions: 10.70 x 11.11
Dining room
- Level: First
- Dimensions: 14.00 x 10.11
Other
- Level: First
- Dimensions: 9.50 x 6.10
Other
- Level: First
- Dimensions: 4.50 x 7.20
Kitchen
- Level: First
- Dimensions: 10.90 x 12.10
Laundry
- Level: First
- Dimensions: 10.10 x 5.10
Living room
- Level: First
- Dimensions: 11.10 x 20.11
Heating
- Electric, Forced Air, Geothermal, Heat Pump, Wood Stove
Cooling
- Central Air
Appliances
- Included: Dryer, Dishwasher, Electric Oven, Electric Water Heater, Disposal, Refrigerator, Washer
- Laundry: Main Level
Features
- Attic, Dining Area, Separate/Formal Dining Room, Eat-in Kitchen, Mud Room, Storage, Utility Room
- Flooring: Hardwood, Linoleum
- Basement: Partially Finished
- Has fireplace: Yes
- Fireplace features: Lower Level, Wood Burning
Interior area
- Total interior livable area: 1,841 sqft
- Finished area above ground: 1,323
- Finished area below ground: 518
Property
Parking
- Total spaces: 8
- Parking features: Attached, Driveway, Garage, Garage Door Opener
- Attached garage spaces: 8
- Has uncovered spaces: Yes
Features
- Levels: One
- Stories: 1
- Patio & porch: Covered, Deck, Porch
- Exterior features: Deck, Fence, Fire Pit, Pool, Porch, Shed
- Has private pool: Yes
- Pool features: Above Ground
- Fencing: Yard Fenced
Lot
- Size: 0.42 Acres
- Features: Cul-De-Sac, Flat
Details
- Additional structures: Gazebo, Shed(s)
- Parcel number: L6 16 10G 0214
- Zoning: A-Agricultural
- Special conditions: None
Construction
Type & style
- Home type: SingleFamily
- Architectural style: Ranch
- Property subtype: Single Family Residence
Materials
- Brick
- Roof: Asphalt,Fiberglass
Condition
- Year built: 1966
Utilities & green energy
- Electric: Circuit Breakers
- Sewer: Public Sewer
- Water: Public, Well
Community & neighborhood
Location
- Region: Bethlehem
- Subdivision: Not in Development
Other
Other facts
- Listing terms: Cash,Conventional
- Ownership type: Fee Simple
Price history
| Date | Event | Price |
|---|---|---|
| 10/18/2023 | Sold | $330,000+4.8%$179/sqft |
Source: | ||
| 9/13/2023 | Pending sale | $315,000$171/sqft |
Source: | ||
| 9/7/2023 | Listed for sale | $315,000$171/sqft |
Source: | ||
Public tax history
| Year | Property taxes | Tax assessment |
|---|---|---|
| 2025 | $4,698 +2.5% | $62,900 |
| 2024 | $4,585 -0.3% | $62,900 |
| 2023 | $4,601 +4.5% | $62,900 +4.5% |
Find assessor info on the county website
Neighborhood: 18017
Nearby schools
GreatSchools rating
- 5/10Asa Packer El SchoolGrades: K-5Distance: 2.3 mi
- 6/10Nitschmann Middle SchoolGrades: 6-8Distance: 3.9 mi
- 2/10Liberty High SchoolGrades: 9-12Distance: 3.7 mi
Schools provided by the listing agent
- Elementary: Asa Packer Elementary School
- Middle: Nitschmann Middle School
- High: Liberty High School
- District: Bethlehem
Source: GLVR. This data may not be complete. We recommend contacting the local school district to confirm school assignments for this home.

Get pre-qualified for a loan
At Zillow Home Loans, we can pre-qualify you in as little as 5 minutes with no impact to your credit score.An equal housing lender. NMLS #10287.
Sell for more on Zillow
Get a free Zillow Showcase℠ listing and you could sell for .
$380,800
2% more+ $7,616
With Zillow Showcase(estimated)
$388,416