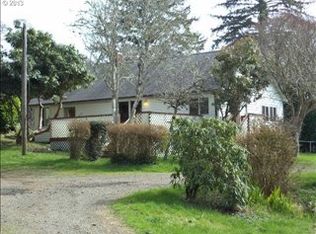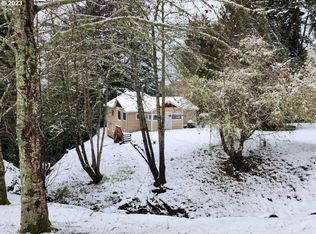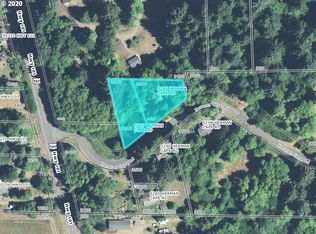Sold
$287,000
5290 Herman Cape Rd, Florence, OR 97439
3beds
1,455sqft
Residential, Single Family Residence
Built in 1946
0.62 Acres Lot
$286,900 Zestimate®
$197/sqft
$1,850 Estimated rent
Home value
$286,900
$264,000 - $313,000
$1,850/mo
Zestimate® history
Loading...
Owner options
Explore your selling options
What's special
Welcome to this charming 1946 farmhouse! This home has 3 bedrooms, 1 bathroom, and 1,455 square feet of space. It sits on a beautiful 0.62-acre lot with a big yard and a detached garage—great for extra storage or a workshop.Many important updates have already been done, including a new roof and gutters in 2018, a new mini-split heating and cooling system in 2023, and fresh exterior paint in 2025. The outside of the home is in great condition, and there’s a spring water system that flows through the property, adding to its peaceful, country feel.The inside is ready for your personal touch—bring your ideas and make it your own!
Zillow last checked: 8 hours ago
Listing updated: September 26, 2025 at 09:27am
Listed by:
Justin Young 541-999-0615,
Coldwell Banker Coast Real Est
Bought with:
Sadie Clark, 201231802
Coldwell Banker Coast Real Est
Source: RMLS (OR),MLS#: 626519198
Facts & features
Interior
Bedrooms & bathrooms
- Bedrooms: 3
- Bathrooms: 1
- Full bathrooms: 1
- Main level bathrooms: 1
Primary bedroom
- Level: Main
Bedroom 2
- Level: Main
Bedroom 3
- Level: Main
Kitchen
- Level: Main
Living room
- Level: Main
Heating
- Baseboard, Mini Split
Cooling
- Has cooling: Yes
Appliances
- Included: Washer/Dryer, Electric Water Heater
Features
- Windows: Aluminum Frames, Vinyl Frames
- Basement: Unfinished
- Fireplace features: Insert
Interior area
- Total structure area: 1,455
- Total interior livable area: 1,455 sqft
Property
Parking
- Total spaces: 1
- Parking features: Driveway, Detached
- Garage spaces: 1
- Has uncovered spaces: Yes
Features
- Levels: One
- Stories: 1
- Patio & porch: Deck
- Exterior features: Yard
- Has view: Yes
- View description: Trees/Woods
Lot
- Size: 0.62 Acres
- Features: Gentle Sloping, Level, SqFt 20000 to Acres1
Details
- Parcel number: 0537009
- Zoning: RR-5
Construction
Type & style
- Home type: SingleFamily
- Architectural style: Cottage
- Property subtype: Residential, Single Family Residence
Materials
- Lap Siding
- Foundation: Block, Concrete Perimeter
- Roof: Composition
Condition
- Resale
- New construction: No
- Year built: 1946
Utilities & green energy
- Sewer: Standard Septic
- Water: Spring
- Utilities for property: Cable Connected, Other Internet Service
Community & neighborhood
Location
- Region: Florence
Other
Other facts
- Listing terms: Cash,Conventional
- Road surface type: Paved
Price history
| Date | Event | Price |
|---|---|---|
| 9/26/2025 | Sold | $287,000-0.7%$197/sqft |
Source: | ||
| 8/16/2025 | Pending sale | $289,000$199/sqft |
Source: | ||
| 8/12/2025 | Price change | $289,000-3.5%$199/sqft |
Source: | ||
| 7/19/2025 | Listed for sale | $299,500$206/sqft |
Source: | ||
| 7/11/2025 | Pending sale | $299,500$206/sqft |
Source: | ||
Public tax history
| Year | Property taxes | Tax assessment |
|---|---|---|
| 2025 | $1,703 +3.6% | $150,699 +3% |
| 2024 | $1,644 +2.7% | $146,310 +3% |
| 2023 | $1,601 +4.4% | $142,049 +3% |
Find assessor info on the county website
Neighborhood: 97439
Nearby schools
GreatSchools rating
- 6/10Siuslaw Elementary SchoolGrades: K-5Distance: 7 mi
- 7/10Siuslaw Middle SchoolGrades: 6-8Distance: 6.8 mi
- 2/10Siuslaw High SchoolGrades: 9-12Distance: 6.6 mi
Schools provided by the listing agent
- Elementary: Siuslaw
- Middle: Siuslaw
- High: Siuslaw
Source: RMLS (OR). This data may not be complete. We recommend contacting the local school district to confirm school assignments for this home.

Get pre-qualified for a loan
At Zillow Home Loans, we can pre-qualify you in as little as 5 minutes with no impact to your credit score.An equal housing lender. NMLS #10287.


