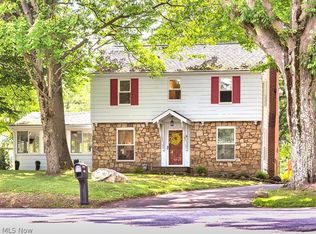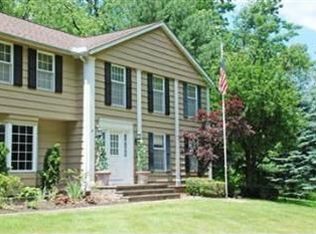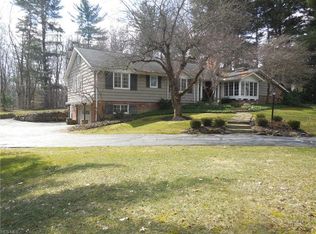Sold for $460,000 on 12/13/24
$460,000
5290 Som Center Rd, Solon, OH 44139
4beds
3,070sqft
Single Family Residence
Built in 1977
1.04 Acres Lot
$482,900 Zestimate®
$150/sqft
$3,582 Estimated rent
Home value
$482,900
$439,000 - $531,000
$3,582/mo
Zestimate® history
Loading...
Owner options
Explore your selling options
What's special
Welcome to this Beautiful & Spacious home offering 4 bedrooms & 2.5 bathrooms. This lovely Colonial located in the prestigious
development of North Hill Estates in beautiful North Solon on a private wooded lot! Neutral decor throughout, the interior boasts a
wonderful footprint that will accommodate all of your family needs! Notice a large eat-in kitchen complete w/many natural wood
cabinets, large counter space, pretty brick ceramic flooring, appliances & slider access to expansive deck. Large family room w/woodburning fireplace & convenient, built-in wet bar for entertaining. Gorgeous formal Dining room w/ lovely gray toned, recently installed flooring, large bay window, decorative picture frame trim & attractive modern light fixture. Large private living room w/impressive double door access & a calming view of the front lawn. Back family room is completed with a fireplace and wet bar area perfect for day to day living and easy entertaining. Access to the large deck from both the kitchen and family room. Spacious foyer, half bathroom & first floor laundry room complete the main floor. Once upstairs you will find 4 large bedrooms all with walk in or large closets. A spacious private master suite w/generous walk-in closet, completed with all new master bathroom remodel was just completed days before listing! The modern master bathroom offers double sinks, beautiful cabinets and granite countertop and an huge walk-in shower with modern glass doors and finishes throughout! The lower level affords lots of storage space and a generously sized rooms providing an additional versatile living areas. 3 car garage, storage shed and private park like yard! Most recent improvements include master bathroom remodel 2024, heating & cooling replaced 2022, new sliding glass doors and 2nd floor flooring & more! Less than a half mile from the South Chagrin Reservation and the neighborhood has an optional association providing amenities.
Zillow last checked: 8 hours ago
Listing updated: December 13, 2024 at 01:21pm
Listing Provided by:
Michelle Green michelle@michellewillsell.com440-342-0269,
Russell Real Estate Services
Bought with:
Ricardo A Simonelli, 2018004895
Keller Williams Chervenic Rlty
Kerri Rodich, 2021004355
Keller Williams Chervenic Rlty
Source: MLS Now,MLS#: 5056640 Originating MLS: Akron Cleveland Association of REALTORS
Originating MLS: Akron Cleveland Association of REALTORS
Facts & features
Interior
Bedrooms & bathrooms
- Bedrooms: 4
- Bathrooms: 3
- Full bathrooms: 2
- 1/2 bathrooms: 1
- Main level bathrooms: 1
Primary bedroom
- Description: Walk In Closet, Huge Remodeled Master Bathroom
- Level: Second
- Dimensions: 17.00 x 15.00
Bedroom
- Description: Flooring: Carpet
- Level: Second
- Dimensions: 16.00 x 12.00
Bedroom
- Description: Flooring: Carpet
- Level: Second
- Dimensions: 19.00 x 16.00
Bedroom
- Description: Flooring: Carpet
- Level: Second
- Dimensions: 13.00 x 13.00
Dining room
- Description: Flooring: Laminate,Luxury Vinyl Tile
- Level: First
- Dimensions: 15.00 x 12.00
Eat in kitchen
- Description: Slider To Deck,Flooring: Ceramic Tile
- Features: Window Treatments
- Level: First
- Dimensions: 20.00 x 13.00
Entry foyer
- Description: Flooring: Ceramic Tile
- Level: First
- Dimensions: 17.00 x 8.00
Family room
- Description: Fireplace, Slider to Deck, Wet Bar,Flooring: Carpet
- Features: Wet Bar, Fireplace
- Level: First
- Dimensions: 21.00 x 17.00
Laundry
- Description: Large pantry closet & utility sink, off garage/ kitchen entry into home,Flooring: Ceramic Tile
- Level: First
- Dimensions: 18.00 x 8.00
Living room
- Description: Flooring: Wood
- Level: First
- Dimensions: 21.00 x 13.00
Office
- Description: Flooring: Wood
- Level: Basement
- Dimensions: 20.00 x 12.00
Other
- Description: Flooring: Linoleum
- Level: Basement
- Dimensions: 11.00 x 8.00
Utility room
- Description: New A/C & Furnace 22 and Sump Pump Installed
- Level: Basement
- Dimensions: 19.00 x 10.00
Heating
- Forced Air, Fireplace(s), Gas
Cooling
- Central Air, Ceiling Fan(s)
Appliances
- Included: Cooktop, Dishwasher, Microwave, Range
- Laundry: Main Level, Laundry Room
Features
- Wet Bar, Ceiling Fan(s), Entrance Foyer, Eat-in Kitchen, Granite Counters, Kitchen Island, Recessed Lighting, Walk-In Closet(s)
- Windows: Double Pane Windows
- Basement: Partial,Partially Finished,Unfinished,Sump Pump
- Number of fireplaces: 1
- Fireplace features: Gas Log, Gas
Interior area
- Total structure area: 3,070
- Total interior livable area: 3,070 sqft
- Finished area above ground: 3,070
- Finished area below ground: 0
Property
Parking
- Total spaces: 3
- Parking features: Attached, Garage, Garage Door Opener, Paved, Garage Faces Side
- Attached garage spaces: 3
Accessibility
- Accessibility features: None
Features
- Levels: Three Or More,Two
- Stories: 2
- Patio & porch: Deck
- Pool features: Community
- Fencing: Front Yard,Privacy,Wood
- Has view: Yes
- View description: Trees/Woods
Lot
- Size: 1.04 Acres
- Dimensions: 357 x 127
- Features: Wooded
Details
- Additional structures: Shed(s)
- Parcel number: 95212008
Construction
Type & style
- Home type: SingleFamily
- Architectural style: Colonial
- Property subtype: Single Family Residence
Materials
- Cedar
- Foundation: Block
- Roof: Asphalt,Fiberglass
Condition
- Year built: 1977
Utilities & green energy
- Sewer: Public Sewer
- Water: Public
Community & neighborhood
Security
- Security features: Carbon Monoxide Detector(s), Smoke Detector(s)
Community
- Community features: Common Grounds/Area, Lake, Playground, Pool, Tennis Court(s)
Location
- Region: Solon
- Subdivision: North Hill Estates 01
HOA & financial
HOA
- Has HOA: Yes
- HOA fee: $750 annually
- Services included: Other, Recreation Facilities
- Association name: North Hills Association
Other
Other facts
- Listing terms: Cash,Conventional,FHA,VA Loan
Price history
| Date | Event | Price |
|---|---|---|
| 12/13/2024 | Sold | $460,000-2.1%$150/sqft |
Source: | ||
| 12/5/2024 | Pending sale | $469,900$153/sqft |
Source: | ||
| 11/19/2024 | Contingent | $469,900$153/sqft |
Source: | ||
| 10/29/2024 | Price change | $469,900-2.1%$153/sqft |
Source: | ||
| 9/30/2024 | Price change | $479,900-4%$156/sqft |
Source: | ||
Public tax history
| Year | Property taxes | Tax assessment |
|---|---|---|
| 2024 | $7,068 -12.8% | $129,150 +6.6% |
| 2023 | $8,106 +0.2% | $121,140 |
| 2022 | $8,089 +1.1% | $121,140 |
Find assessor info on the county website
Neighborhood: 44139
Nearby schools
GreatSchools rating
- 9/10Dorothy E Lewis Elementary SchoolGrades: K-4Distance: 0.5 mi
- 9/10Orchard Middle SchoolGrades: 5-7Distance: 2.9 mi
- 10/10Solon High SchoolGrades: 9-12Distance: 2.7 mi
Schools provided by the listing agent
- District: Solon CSD - 1828
Source: MLS Now. This data may not be complete. We recommend contacting the local school district to confirm school assignments for this home.
Get a cash offer in 3 minutes
Find out how much your home could sell for in as little as 3 minutes with a no-obligation cash offer.
Estimated market value
$482,900
Get a cash offer in 3 minutes
Find out how much your home could sell for in as little as 3 minutes with a no-obligation cash offer.
Estimated market value
$482,900


