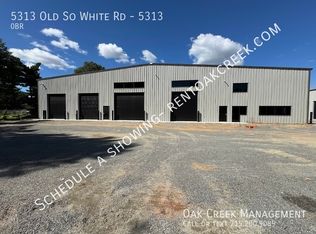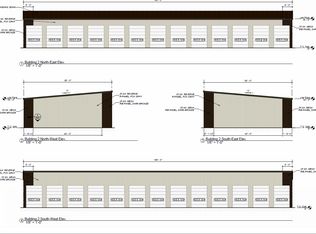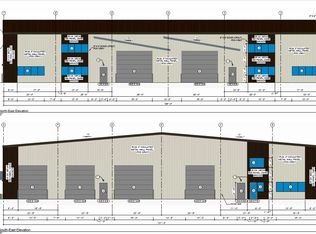Located on a cul-de-sac and enjoying 4.4 acres, this 3750 sq. ft. home is just 2 minutes from downtown Plover. There are two outbuildings: a 12 X 24 play house with storage and a 12 X 24 free-standing summer screen house. Included with the sale is a huge play set and an above ground pool. There is also a separate well and auto-timer for the underground sprinkling system. The 3 car attached garage is dry-walled and insulated and has a convenient work shop and mud room.The deck has a roll-up shade tarp. The 3 season porch has tons of windows and knotty pine ceiling and walls. In addition to having huge rooms and tons of storage, the main level of the home has 9 ft. ceilings and there are at least 10 ceiling fans in the home. Other features include 6-panel oak doors; vaulted ceiling, garden tub and 5 ft. shower and sky-light in master bath; 2 walk-in closets and vaulted ceiling in master bedroom. The lower level offers two huge egress windows, in-floor heating, a monstrous family room, a full bath and bedroom. Finally, there is a reverse osmosis nitrate removal system, a water softening system and a huge over sized electric panel.
This property is off market, which means it's not currently listed for sale or rent on Zillow. This may be different from what's available on other websites or public sources.


