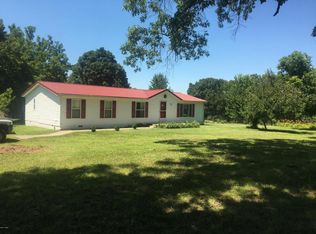Beautiful 4.7 acre setting, convenient location near Carthage and Joplin, gated drive, 3 living areas, gorgeous new hardwood floors (Cali Bamboo w/ 50 yr warranty), formal living room opens to formal dining w/ built-in hutch, great kitchen has new Quartz counters, island, opens to family room w/ fireplace, awesome wall pantry, oversized master w/ sitting area, MicroSilk Jacuzzi tub, separate shower, 2 sinks, walkout bsmt w/ 2nd kitchen opens to family room w/ fireplace, rec area, possible 5th bedroom, full bath, unfinished storage / workshop, large deck, wildlife, space for garden, fruit trees (Pear, Apple, Peach, Nectarine), open sheds, large side entry garage, central vac, skylights, Aquasana water filter, 15 new energy efficient windows, new roof in July 2019, priced below appraisal!
This property is off market, which means it's not currently listed for sale or rent on Zillow. This may be different from what's available on other websites or public sources.
