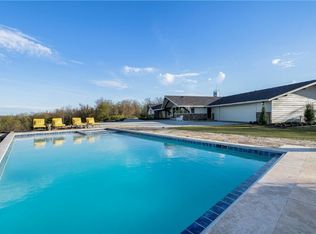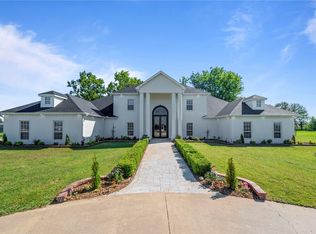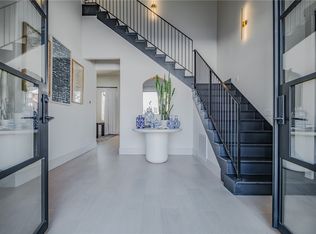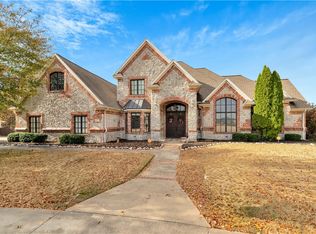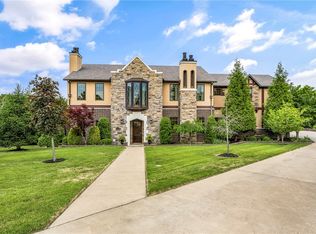5 plus acres 1970's mid-century modern prairie style 1 story estate home, totally remodeled, new roof, pool, HVAC, plumbing. 7878 living SF;(6571 H/C SF) a 36' long screened in porch, 11x22 covered flagstone patio off the mother-in-law suite and a front 700 sf flagstone covered patio with the vest view around! 5 large bedrooms, 4 full & one-half baths. Flagstone, oak wood and heated marble floors. wood, beamed, vaulted tongue & groove ceilings with redwood beams made in Washington state and shipped by train to Springdale. Sunken conversation pit in front of the fireplace with 14' cedar mantle. Custom Built-ins. Soft close drawers, brass hardware, wood pocket doors, custom 46' walnut front door. Lots of storage. Butler’s pantry with 2nd fridge, warming drawer & Sonic ice machine. Heated pool with hot tub & auto closing cover. This is a quality, trophy property with a north facing view and on a clear day, you can see Madison & Carrol County to the east & Centerton to the west. Freshly paved private, gated driveway.
For sale
Price cut: $200K (12/8)
$1,999,000
5292 N Graham Rd, Springdale, AR 72762
5beds
6,571sqft
Est.:
Single Family Residence
Built in 1972
5.2 Acres Lot
$-- Zestimate®
$304/sqft
$-- HOA
What's special
Heated poolCovered flagstone patioFlagstone covered patioHot tubPrivate gated drivewayNorth facing viewAuto closing cover
- 168 days |
- 1,772 |
- 90 |
Zillow last checked: 8 hours ago
Listing updated: January 21, 2026 at 06:18am
Listed by:
Barry Graves 479-756-1003,
Weichert REALTORS - The Griffin Company Springdale 479-756-1003
Source: ArkansasOne MLS,MLS#: 1319455 Originating MLS: Northwest Arkansas Board of REALTORS MLS
Originating MLS: Northwest Arkansas Board of REALTORS MLS
Tour with a local agent
Facts & features
Interior
Bedrooms & bathrooms
- Bedrooms: 5
- Bathrooms: 5
- Full bathrooms: 4
- 1/2 bathrooms: 1
Primary bedroom
- Level: Main
Bedroom
- Level: Main
Bedroom
- Level: Main
Bedroom
- Level: Main
Bedroom
- Level: Main
Bathroom
- Level: Main
Bathroom
- Level: Main
Bonus room
- Level: Main
Den
- Level: Main
Dining room
- Level: Main
Eat in kitchen
- Level: Main
Family room
- Level: Main
Garage
- Level: Main
Heating
- Central, Electric, Gas
Cooling
- Central Air
Appliances
- Included: Built-In Range, Built-In Oven, Double Oven, Dishwasher, Disposal, Gas Water Heater, Hot Water Circulator, Ice Maker, Microwave, Refrigerator, Range Hood, PlumbedForIce Maker
- Laundry: Washer Hookup, Dryer Hookup
Features
- Built-in Features, Ceiling Fan(s), Cathedral Ceiling(s), Eat-in Kitchen, Pantry, Quartz Counters, Split Bedrooms, Walk-In Closet(s), Window Treatments, Multiple Living Areas, Sun Room, Workshop
- Flooring: Wood
- Windows: Double Pane Windows, ENERGY STAR Qualified Windows, Drapes
- Basement: Finished
- Number of fireplaces: 1
- Fireplace features: Family Room
Interior area
- Total structure area: 6,571
- Total interior livable area: 6,571 sqft
Video & virtual tour
Property
Parking
- Total spaces: 4
- Parking features: Attached, Garage, Asphalt, Garage Door Opener
- Has attached garage: Yes
- Covered spaces: 4
Accessibility
- Accessibility features: Accessible Approach with Ramp, Wheelchair Access, Accessible Doors
Features
- Levels: One
- Stories: 1
- Patio & porch: Covered, Patio, Porch, Screened, Stone
- Pool features: Gunite, Heated, Pool
- Fencing: Fenced
- Has view: Yes
- Waterfront features: None
Lot
- Size: 5.2 Acres
- Features: Cleared, Landscaped, Not In Subdivision, Open Lot, Other, Sloped, See Remarks, Views, Wooded
Details
- Additional structures: None
- Parcel number: 2100132004
- Wooded area: 0
Construction
Type & style
- Home type: SingleFamily
- Architectural style: Other,Traditional
- Property subtype: Single Family Residence
Materials
- Cedar, Rock
- Foundation: Slab
- Roof: Architectural,Shingle
Condition
- New construction: No
- Year built: 1972
Utilities & green energy
- Sewer: Septic Tank
- Water: Public
- Utilities for property: Electricity Available, Natural Gas Available, Septic Available, Water Available
Community & HOA
Community
- Features: Biking, Trails/Paths
- Security: Smoke Detector(s)
Location
- Region: Springdale
Financial & listing details
- Price per square foot: $304/sqft
- Tax assessed value: $1,350,435
- Annual tax amount: $7,793
- Date on market: 8/27/2025
- Cumulative days on market: 169 days
- Road surface type: Other, Paved
Estimated market value
Not available
Estimated sales range
Not available
Not available
Price history
Price history
| Date | Event | Price |
|---|---|---|
| 12/8/2025 | Price change | $1,999,000-9.1%$304/sqft |
Source: | ||
| 9/10/2025 | Price change | $2,199,000-4.4%$335/sqft |
Source: | ||
| 8/27/2025 | Listed for sale | $2,299,500-8%$350/sqft |
Source: | ||
| 6/13/2025 | Listing removed | $2,499,000$380/sqft |
Source: | ||
| 5/22/2025 | Price change | $2,499,000-3.8%$380/sqft |
Source: | ||
Public tax history
Public tax history
| Year | Property taxes | Tax assessment |
|---|---|---|
| 2024 | $13,574 +91.6% | $270,087 +103.2% |
| 2023 | $7,085 | $132,922 |
| 2022 | $7,085 | $132,922 |
Find assessor info on the county website
BuyAbility℠ payment
Est. payment
$9,401/mo
Principal & interest
$7751
Property taxes
$950
Home insurance
$700
Climate risks
Neighborhood: 72762
Nearby schools
GreatSchools rating
- 9/10Hunt Elementary SchoolGrades: PK-5Distance: 1.1 mi
- 7/10Central Junior High SchoolGrades: 8-9Distance: 3.1 mi
- 6/10Har-Ber High SchoolGrades: 9-12Distance: 4.6 mi
Schools provided by the listing agent
- District: Springdale
Source: ArkansasOne MLS. This data may not be complete. We recommend contacting the local school district to confirm school assignments for this home.
- Loading
- Loading
