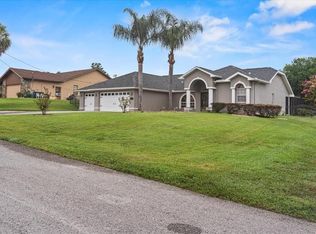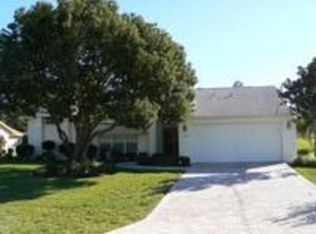Sold for $415,000
$415,000
5294 Lydia Ct, Spring Hill, FL 34608
3beds
2,342sqft
Single Family Residence
Built in 1988
0.34 Acres Lot
$410,600 Zestimate®
$177/sqft
$2,579 Estimated rent
Home value
$410,600
$390,000 - $431,000
$2,579/mo
Zestimate® history
Loading...
Owner options
Explore your selling options
What's special
GOLF COURSE FRONTAGE on QUIET STREET! POOL HOME NESTLED ON A 1/3 ACRE (100X150) PRIME GOLF COURSE LOT! NEW HVAC SYSTEM 2022. NEW WINDOWS 2018. NEW FLOORING 2022 (main living areas). Newer roof 2014. This Oak Hills Golf Course home combines the best of modern living with a tranquil and picturesque setting. Whether you're an avid golfer, a nature enthusiast, or someone looking for a serene escape from the hustle and bustle of city life, this house is for you! Enjoy PANORAMIC VIEWS OF THE 12TH FAIRWAY right from your backyard! A highlight of this property is the inviting SWIMMING POOL, perfect for cooling off on hot summer days and promising endless hours of fun! The SPACIOUS COVERED SCREENED LANAI with outside kitchen is perfect for lounging and entertaining friends and family! Step inside to discover spacious rooms with an abundance of natural light, thanks to the many sliding glass doors that line the patio. A triple pocket slider connects the inside to pool area with ease, allowing you to enjoy those beautiful Florida "winter" days. This layout design seamlessly connects the living spaces, making it ideal for both everyday living and entertaining. The gracious kitchen features NEW APPLIANCES, ample cabinet space, and a convenient breakfast bar, making meal preparation a breeze, plus a pass-through window to pool area! The large open Family room features VAULTED CEILING and WOODBURNING FIREPLACE with brick hearth and wood mantel! The generous primary suite is a retreat within itself, offering a spacious sanctuary with GLASS DOORS TO SWIMMING POOL for a midnight dip! You’ll enjoy plenty of closet space and spacious en-suite with dual sinks, separate tub & walk-in shower ensuring your comfort and relaxation, plus private water closet! The remaining two bedrooms are located on the opposite side of the home, provide flexibility for guests or a home office. Both are 13x11 and feature walk in closets! The second bathroom is a CONVENIENT POOL BATH! Large inside utility room and oversize garage are a bonus. Located in a very quiet neighborhood this property has NO HOA or CDD. You'll enjoy the best of both worlds here - the tranquility of nature and the convenience of nearby amenities. Don't miss this incredible opportunity to enjoy a piece of Florida living at its best! Schedule your showing today!
Zillow last checked: 8 hours ago
Listing updated: January 03, 2024 at 06:21am
Listing Provided by:
Angela Goh 813-399-8471,
RE/MAX REALTEC GROUP INC 727-789-5555,
Bradley Uline 727-432-5993,
RE/MAX REALTEC GROUP INC
Bought with:
Non-Member Agent
STELLAR NON-MEMBER OFFICE
Source: Stellar MLS,MLS#: U8219897 Originating MLS: Pinellas Suncoast
Originating MLS: Pinellas Suncoast

Facts & features
Interior
Bedrooms & bathrooms
- Bedrooms: 3
- Bathrooms: 2
- Full bathrooms: 2
Primary bedroom
- Features: En Suite Bathroom
- Level: First
- Dimensions: 16x12
Bedroom 2
- Level: First
- Dimensions: 13x11
Bedroom 3
- Level: First
- Dimensions: 13x11
Primary bathroom
- Level: First
- Dimensions: 13x10
Bathroom 2
- Level: First
- Dimensions: 10x8
Dining room
- Level: First
- Dimensions: 12x12
Family room
- Level: First
- Dimensions: 19x15
Foyer
- Level: First
- Dimensions: 9x6
Kitchen
- Level: First
- Dimensions: 14x11
Living room
- Level: First
- Dimensions: 17x14
Utility room
- Level: First
- Dimensions: 13x6
Heating
- Central
Cooling
- Central Air
Appliances
- Included: Dishwasher, Dryer, Electric Water Heater, Microwave, Range, Refrigerator, Washer
Features
- Cathedral Ceiling(s), Ceiling Fan(s), High Ceilings, Split Bedroom, Vaulted Ceiling(s), Walk-In Closet(s)
- Flooring: Carpet, Ceramic Tile
- Doors: Outdoor Kitchen, Sliding Doors
- Windows: Blinds, Rods, Window Treatments, Skylight(s)
- Has fireplace: Yes
- Fireplace features: Electric, Family Room
Interior area
- Total structure area: 3,332
- Total interior livable area: 2,342 sqft
Property
Parking
- Total spaces: 2
- Parking features: Driveway, Garage Door Opener, Oversized
- Attached garage spaces: 2
- Has uncovered spaces: Yes
- Details: Garage Dimensions: 24x22
Features
- Levels: One
- Stories: 1
- Patio & porch: Covered, Rear Porch, Screened
- Exterior features: Irrigation System, Lighting, Outdoor Kitchen, Rain Gutters
- Has private pool: Yes
- Pool features: Deck, Gunite, In Ground, Screen Enclosure
- Has view: Yes
- View description: Golf Course
Lot
- Size: 0.34 Acres
- Features: In County, Landscaped, On Golf Course
- Residential vegetation: Mature Landscaping, Oak Trees, Trees/Landscaped
Details
- Additional structures: Outdoor Kitchen
- Parcel number: R3231732523015850050
- Zoning: R2.5
- Special conditions: None
Construction
Type & style
- Home type: SingleFamily
- Property subtype: Single Family Residence
Materials
- Block, Stucco
- Foundation: Slab
- Roof: Shingle
Condition
- New construction: No
- Year built: 1988
Utilities & green energy
- Sewer: Septic Tank
- Water: Public
- Utilities for property: BB/HS Internet Available, Cable Available, Cable Connected, Fire Hydrant, Public, Sprinkler Well, Street Lights
Community & neighborhood
Security
- Security features: Security System Owned, Smoke Detector(s)
Location
- Region: Spring Hill
- Subdivision: SPRING HILL UNIT 23
HOA & financial
HOA
- Has HOA: No
Other fees
- Pet fee: $0 monthly
Other financial information
- Total actual rent: 0
Other
Other facts
- Listing terms: Cash,Conventional,FHA,VA Loan
- Ownership: Fee Simple
- Road surface type: Paved
Price history
| Date | Event | Price |
|---|---|---|
| 12/30/2023 | Sold | $415,000-4.4%$177/sqft |
Source: | ||
| 11/19/2023 | Pending sale | $434,000$185/sqft |
Source: | ||
| 11/15/2023 | Price change | $434,000-0.2%$185/sqft |
Source: | ||
| 11/4/2023 | Price change | $435,000+2.4%$186/sqft |
Source: | ||
| 10/22/2023 | Listed for sale | $425,000+203.6%$181/sqft |
Source: Owner Report a problem | ||
Public tax history
| Year | Property taxes | Tax assessment |
|---|---|---|
| 2024 | $3,358 +34.4% | $219,722 +34.9% |
| 2023 | $2,498 +3.8% | $162,931 +3% |
| 2022 | $2,407 0% | $158,185 +3% |
Find assessor info on the county website
Neighborhood: 34608
Nearby schools
GreatSchools rating
- 5/10Spring Hill Elementary SchoolGrades: PK-5Distance: 2.6 mi
- 4/10Fox Chapel Middle SchoolGrades: 6-8Distance: 0.4 mi
- 2/10Central High SchoolGrades: 9-12Distance: 5.6 mi
Get a cash offer in 3 minutes
Find out how much your home could sell for in as little as 3 minutes with a no-obligation cash offer.
Estimated market value$410,600
Get a cash offer in 3 minutes
Find out how much your home could sell for in as little as 3 minutes with a no-obligation cash offer.
Estimated market value
$410,600

