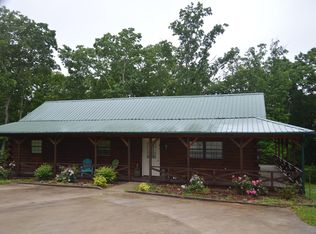Rustic log home featuring 3 bedrooms, 1.5 baths, and hardwood floors throughout. Within 2 minutes to Highway 111, around 13 minutes to Dunlap, and approximately 32 minutes to Downtown Chattanooga. The home is situated on 3.5 acres, has a partial wrap around porch, and is set up for fiber optics. Vaulted ceiling in the living room with a gas stone fireplace & walk-in closet in the master bedroom. The bathroom features a tile shower with beautiful stonework and both bathrooms have granite countertops. New heating & air unit and all new duct work installed in January 2017. **USDA & FHA financing available.
This property is off market, which means it's not currently listed for sale or rent on Zillow. This may be different from what's available on other websites or public sources.

