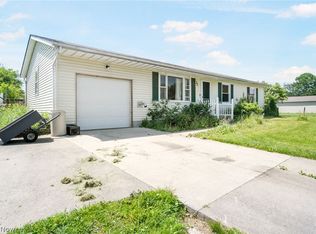Sold for $371,500
$371,500
5296 Eberly Rd, Atwater, OH 44201
4beds
2,368sqft
Single Family Residence
Built in 2006
4.26 Acres Lot
$377,600 Zestimate®
$157/sqft
$2,466 Estimated rent
Home value
$377,600
$291,000 - $491,000
$2,466/mo
Zestimate® history
Loading...
Owner options
Explore your selling options
What's special
Welcome to 5296 Eberly Road in Randolph Township! Nestled on 4.25 private acres, this secluded retreat offers the perfect blend of comfort, space, and natural beauty. The home features 4 bedrooms and 3 full baths, including two primary suites, ideal for multi-generational living or hosting guests. Fresh paint and newer flooring throughout create a move-in ready feel, while an inviting heated sunroom provides year-round enjoyment of the surrounding views. A dedicated office makes working from home convenient, and the 2+ car garage offers plenty of storage. Outside, you’ll find a shed, barn, and a peaceful pond, perfect for hobby farming or simply enjoying the serene setting. Wildlife abounds—deer, turkey, and ducks are frequent visitors—offering a daily reminder of the beauty of country living. Whether relaxing indoors, watching the sunrise from the sunroom, or breathing in the fresh air outdoors, this property is a rare find combining comfort, privacy, and nature at its best. Updates include: AC- 2023, well filtration system - 2022, light fixtures/fans throughout house, dishwasher - 2022, finished lower master suite - paint, carpet, ship lap walls, finished master closet. Also, finished the office space with fresh paint and flooring. Call today for your private showing!
Zillow last checked: 8 hours ago
Listing updated: November 19, 2025 at 08:29pm
Listed by:
Jodi L Hodson 234-205-8410 jage7145@gmail.com,
Howard Hanna
Bought with:
Kyle B Oberlin, 2015005800
Berkshire Hathaway HomeServices Professional Realty
Source: MLS Now,MLS#: 5154189Originating MLS: Akron Cleveland Association of REALTORS
Facts & features
Interior
Bedrooms & bathrooms
- Bedrooms: 4
- Bathrooms: 3
- Full bathrooms: 3
Primary bedroom
- Description: Flooring: Carpet
- Level: Lower
- Dimensions: 17 x 12
Primary bedroom
- Description: Flooring: Carpet
- Level: Second
- Dimensions: 13 x 13
Bedroom
- Description: Flooring: Carpet
- Level: Second
- Dimensions: 12 x 11
Bedroom
- Description: Flooring: Carpet
- Level: Second
- Dimensions: 11 x 10
Primary bathroom
- Description: Flooring: Ceramic Tile
- Level: Lower
- Dimensions: 11 x 6
Primary bathroom
- Description: Flooring: Luxury Vinyl Tile
- Level: Second
- Dimensions: 8 x 5
Eat in kitchen
- Description: Flooring: Luxury Vinyl Tile
- Level: First
- Dimensions: 17 x 11
Living room
- Description: Flooring: Luxury Vinyl Tile
- Features: High Ceilings, Vaulted Ceiling(s)
- Level: First
- Dimensions: 17 x 13
Office
- Description: Flooring: Luxury Vinyl Tile
- Level: Basement
- Dimensions: 10 x 9
Other
- Description: This is a walk-in closet attached to the lower primary suite.
- Level: Lower
- Dimensions: 10 x 9
Sunroom
- Description: Wood burner conveys.,Flooring: Ceramic Tile
- Level: First
- Dimensions: 17 x 11
Heating
- Forced Air, Propane
Cooling
- Central Air, Ceiling Fan(s)
Appliances
- Included: Dryer, Dishwasher, Disposal, Microwave, Range, Refrigerator, Water Softener, Washer
- Laundry: Electric Dryer Hookup, In Bathroom
Features
- Ceiling Fan(s)
- Basement: Full,Unfinished
- Number of fireplaces: 1
- Fireplace features: Wood Burning Stove
Interior area
- Total structure area: 2,368
- Total interior livable area: 2,368 sqft
- Finished area above ground: 1,864
- Finished area below ground: 504
Property
Parking
- Parking features: Driveway, Detached, Garage
- Garage spaces: 2
Features
- Levels: Three Or More,Multi/Split
- Stories: 4
- Patio & porch: Patio
- Exterior features: Fire Pit, Garden, Storage
Lot
- Size: 4.26 Acres
- Features: Dead End, Garden, Gentle Sloping, Few Trees
Details
- Additional structures: Barn(s), Shed(s)
- Parcel number: 280410000007003
Construction
Type & style
- Home type: SingleFamily
- Architectural style: Split Level
- Property subtype: Single Family Residence
Materials
- Block
- Foundation: Block
- Roof: Asphalt,Fiberglass
Condition
- Year built: 2006
Utilities & green energy
- Sewer: Septic Tank
- Water: Well
Community & neighborhood
Location
- Region: Atwater
- Subdivision: Randolph
Other
Other facts
- Listing agreement: Exclusive Right To Sell
- Listing terms: Cash,Contract,FHA,USDA Loan,VA Loan
Price history
| Date | Event | Price |
|---|---|---|
| 11/7/2025 | Sold | $371,500+0.4%$157/sqft |
Source: MLS Now #5154189 Report a problem | ||
| 9/19/2025 | Pending sale | $369,900$156/sqft |
Source: MLS Now #5154189 Report a problem | ||
| 9/8/2025 | Listed for sale | $369,900+15.6%$156/sqft |
Source: MLS Now #5154189 Report a problem | ||
| 10/18/2022 | Sold | $320,000+8.1%$135/sqft |
Source: | ||
| 9/19/2022 | Pending sale | $296,000$125/sqft |
Source: | ||
Public tax history
| Year | Property taxes | Tax assessment |
|---|---|---|
| 2024 | $4,338 +54.1% | $112,530 +81.2% |
| 2023 | $2,814 -2.4% | $62,100 |
| 2022 | $2,884 -0.3% | $62,100 |
Find assessor info on the county website
Neighborhood: 44201
Nearby schools
GreatSchools rating
- 6/10Waterloo Elementary SchoolGrades: PK-5Distance: 0.7 mi
- 4/10Waterloo Middle SchoolGrades: 6-8Distance: 0.7 mi
- 6/10Waterloo High SchoolGrades: 9-12Distance: 0.7 mi
Schools provided by the listing agent
- District: Waterloo LSD - 6710
Source: MLS Now. This data may not be complete. We recommend contacting the local school district to confirm school assignments for this home.
Get a cash offer in 3 minutes
Find out how much your home could sell for in as little as 3 minutes with a no-obligation cash offer.
Estimated market value
$377,600
