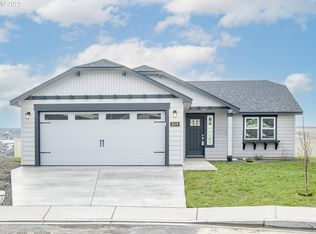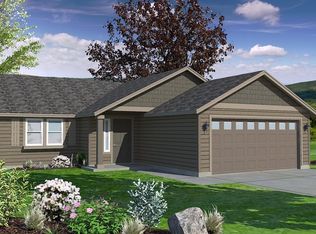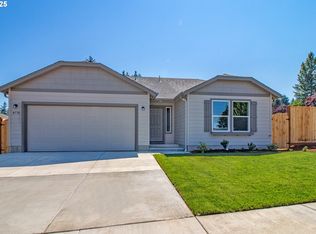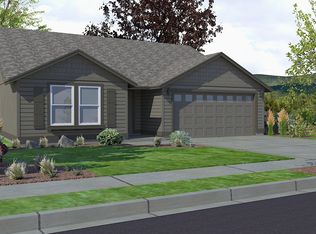Sold
$531,308
5298 Cedar Vw, Springfield, OR 97478
3beds
1,800sqft
Residential, Single Family Residence
Built in 2025
-- sqft lot
$530,700 Zestimate®
$295/sqft
$2,871 Estimated rent
Home value
$530,700
$504,000 - $557,000
$2,871/mo
Zestimate® history
Loading...
Owner options
Explore your selling options
What's special
At 1800 square feet, the Orchard is an efficiently-designed, mid-sized single level home offering both space and comfort. The open kitchen is a chef’s dream, with counter space galore and plenty of cupboard storage. The expansive living room and adjoining dining area complete this eating and entertainment space. The spacious and private main suite boasts a dual vanity bathroom, separate shower and an enormous closet. The other two sizable bedrooms share a second bathroom. Pictures are of like home
Zillow last checked: 8 hours ago
Listing updated: November 14, 2025 at 03:35am
Listed by:
Sashila Gonzalez 541-788-2281,
New Home Star Oregon, LLC
Bought with:
Jessica Johnston, 961000024
RE/MAX Integrity
Source: RMLS (OR),MLS#: 333059443
Facts & features
Interior
Bedrooms & bathrooms
- Bedrooms: 3
- Bathrooms: 2
- Full bathrooms: 2
- Main level bathrooms: 2
Primary bedroom
- Features: Soaking Tub, Walkin Closet, Walkin Shower
- Level: Main
Bedroom 2
- Level: Main
Bedroom 3
- Level: Main
Kitchen
- Features: Eat Bar, Pantry, Free Standing Range, Quartz
- Level: Main
Living room
- Features: Ceiling Fan, Vaulted Ceiling, Wet Bar
- Level: Main
Heating
- Forced Air
Cooling
- ENERGY STAR Qualified Equipment
Appliances
- Included: Dishwasher, Disposal, Free-Standing Gas Range, Microwave, Free-Standing Range, Electric Water Heater
- Laundry: Laundry Room
Features
- Quartz, Eat Bar, Pantry, Ceiling Fan(s), Vaulted Ceiling(s), Wet Bar, Soaking Tub, Walk-In Closet(s), Walkin Shower, Kitchen Island
- Flooring: Vinyl, Wall to Wall Carpet
- Windows: Double Pane Windows, Vinyl Frames
- Basement: Crawl Space
Interior area
- Total structure area: 1,800
- Total interior livable area: 1,800 sqft
Property
Parking
- Total spaces: 2
- Parking features: Driveway, Garage Door Opener, Attached
- Attached garage spaces: 2
- Has uncovered spaces: Yes
Features
- Levels: One
- Stories: 1
- Patio & porch: Patio, Porch
- Exterior features: Yard
- Has view: Yes
- View description: Trees/Woods
Lot
- Features: Sprinkler, SqFt 5000 to 6999
Details
- Parcel number: New Construction
Construction
Type & style
- Home type: SingleFamily
- Property subtype: Residential, Single Family Residence
Materials
- Lap Siding
- Foundation: Stem Wall
- Roof: Composition
Condition
- New Construction
- New construction: Yes
- Year built: 2025
Details
- Warranty included: Yes
Utilities & green energy
- Gas: Gas
- Sewer: Public Sewer
- Water: Public
Community & neighborhood
Location
- Region: Springfield
HOA & financial
HOA
- Has HOA: Yes
- HOA fee: $95 quarterly
- Second HOA fee: $150 one time
Other
Other facts
- Listing terms: Cash,Conventional,FHA,VA Loan
- Road surface type: Paved
Price history
| Date | Event | Price |
|---|---|---|
| 11/14/2025 | Sold | $531,308+1.6%$295/sqft |
Source: | ||
| 8/11/2025 | Pending sale | $522,990$291/sqft |
Source: | ||
| 8/3/2025 | Price change | $522,990+2.1%$291/sqft |
Source: | ||
| 7/30/2025 | Price change | $512,134-2.1%$285/sqft |
Source: | ||
| 7/29/2025 | Price change | $522,990+3.9%$291/sqft |
Source: | ||
Public tax history
Tax history is unavailable.
Neighborhood: 97478
Nearby schools
GreatSchools rating
- 3/10Mt Vernon Elementary SchoolGrades: K-5Distance: 1.2 mi
- 6/10Agnes Stewart Middle SchoolGrades: 6-8Distance: 2 mi
- 5/10Thurston High SchoolGrades: 9-12Distance: 1.3 mi
Schools provided by the listing agent
- Elementary: Douglas Gardens
- Middle: Thurston
- High: Thurston
Source: RMLS (OR). This data may not be complete. We recommend contacting the local school district to confirm school assignments for this home.

Get pre-qualified for a loan
At Zillow Home Loans, we can pre-qualify you in as little as 5 minutes with no impact to your credit score.An equal housing lender. NMLS #10287.



