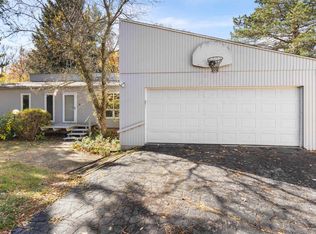Beautiful move in ready home in established neighborhood with 3 bedrooms and 2 1/2 baths. Gorgeous new flooring, freshly painted, new appliances, walk out basement to a large fenced in yard with a garden shed. Remodeling completed in the kitchen, master bath, guest bath and Basement partially finished for more square footage; now you can have your game room, bar or whatever you need! This "Smart Home" has the ring door bell, nest thermostat and 6 wired in cameras for your piece of mind. Water heater and Furnace 2011, New garage door, gutters and brick patio in 2016. Well system 2011 and Roof is 3-4 years old. Home warranty as well so you don't have to worry but decorate, sit back and enjoy. Close to Rock Cut State Park, I-90 and all the amenities on 173. Schedule your showing today!
This property is off market, which means it's not currently listed for sale or rent on Zillow. This may be different from what's available on other websites or public sources.

