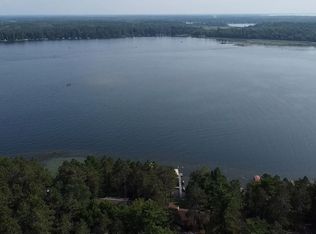Closed
$810,000
5299 Wilderness Ridge Rd, Nisswa, MN 56468
4beds
2,224sqft
Single Family Residence
Built in 1979
1.72 Acres Lot
$986,100 Zestimate®
$364/sqft
$2,661 Estimated rent
Home value
$986,100
$878,000 - $1.12M
$2,661/mo
Zestimate® history
Loading...
Owner options
Explore your selling options
What's special
WELCOME TO THE LAKE! This NEWLY renovated 4BR-3BA lake home features 1.72 acres with gentle elevation to 156' of shoreline w/ great swimming and fishing/ stunning southerly lake views/ large lakeside deck/ impressive 3-season porch…providing a space for entertaining or relaxation; GREAT ROOM offers an incredible panoramic view through a gorgeous wall of windows and features beautiful vaulted knotty pine T & G ceilings / wood-burning stove; updated kitchen w/ center island breakfast bar combo /NEW stainless steel appliances; NEW flooring; NEW modern lighting throughout; spacious walk-out lower level family room , great design for your family gatherings / 7 x 11 sauna w/shower; detached garage; beautiful new lakeside landscaping, this property has all the AMAZING amenities the Nisswa Area has to offer… bike ~ walking trails, restaurants, “Pretty Good Shopping”, Championship Golf Courses and SO much more!
Zillow last checked: 8 hours ago
Listing updated: May 06, 2025 at 02:33am
Listed by:
Jim Christensen 218-820-2147,
Kurilla Real Estate LTD
Bought with:
Colton Maher
Woods to Water Real Estate
Source: NorthstarMLS as distributed by MLS GRID,MLS#: 6431724
Facts & features
Interior
Bedrooms & bathrooms
- Bedrooms: 4
- Bathrooms: 3
- Full bathrooms: 1
- 3/4 bathrooms: 2
Bedroom 1
- Level: Main
- Area: 138.32 Square Feet
- Dimensions: 10.4 x 13.3
Bedroom 2
- Level: Main
- Area: 110 Square Feet
- Dimensions: 10 x 11
Bedroom 3
- Level: Upper
- Area: 110 Square Feet
- Dimensions: 10 x 11
Bedroom 4
- Level: Lower
- Area: 122.2 Square Feet
- Dimensions: 9.4 x 13
Dining room
- Level: Main
Family room
- Level: Lower
- Area: 450 Square Feet
- Dimensions: 18 x 25
Kitchen
- Level: Main
- Area: 136 Square Feet
- Dimensions: 10 x 13.6
Laundry
- Level: Lower
- Area: 130 Square Feet
- Dimensions: 10 x 13
Living room
- Level: Main
- Area: 334.8 Square Feet
- Dimensions: 12.4 x 27
Loft
- Level: Upper
- Area: 266 Square Feet
- Dimensions: 14 x 19
Sauna
- Level: Lower
- Area: 77 Square Feet
- Dimensions: 7 x 11
Heating
- Forced Air
Cooling
- Central Air
Appliances
- Included: Cooktop, Dishwasher, Dryer, Gas Water Heater, Refrigerator, Stainless Steel Appliance(s), Washer
Features
- Basement: Block
- Fireplace features: Free Standing, Living Room, Wood Burning
Interior area
- Total structure area: 2,224
- Total interior livable area: 2,224 sqft
- Finished area above ground: 1,396
- Finished area below ground: 1,074
Property
Parking
- Total spaces: 1
- Parking features: Detached, Storage
- Garage spaces: 1
- Details: Garage Dimensions (16x20)
Accessibility
- Accessibility features: None
Features
- Levels: One and One Half
- Stories: 1
- Has view: Yes
- View description: Lake, Panoramic, South
- Has water view: Yes
- Water view: Lake
- Waterfront features: Dock, Lake Front, Lake View, Waterfront Elevation(15-26), Waterfront Num(18040300), Lake Chain, Lake Bottom(Sand, Weeds), Lake Acres(559), Lake Chain Acres(1391), Lake Depth(39)
- Body of water: Lower Cullen,Cullen
- Frontage length: Water Frontage: 156
Lot
- Size: 1.72 Acres
- Dimensions: 156 x 567 x 200 x 502
- Features: Many Trees
Details
- Additional structures: Additional Garage
- Foundation area: 1112
- Parcel number: TBD
- Zoning description: Residential-Single Family
Construction
Type & style
- Home type: SingleFamily
- Property subtype: Single Family Residence
Materials
- Cedar, Wood Siding
- Roof: Asphalt
Condition
- Age of Property: 46
- New construction: No
- Year built: 1979
Utilities & green energy
- Electric: 150 Amp Service
- Gas: Natural Gas
- Sewer: Private Sewer, Septic System Compliant - Yes, Tank with Drainage Field
- Water: Submersible - 4 Inch, Drilled, Private, Well
- Utilities for property: Underground Utilities
Community & neighborhood
Location
- Region: Nisswa
HOA & financial
HOA
- Has HOA: No
Other
Other facts
- Road surface type: Paved
Price history
| Date | Event | Price |
|---|---|---|
| 10/24/2023 | Sold | $810,000+4.5%$364/sqft |
Source: | ||
| 9/18/2023 | Pending sale | $775,000$348/sqft |
Source: | ||
| 9/15/2023 | Listed for sale | $775,000$348/sqft |
Source: | ||
Public tax history
Tax history is unavailable.
Neighborhood: 56468
Nearby schools
GreatSchools rating
- 9/10Nisswa Elementary SchoolGrades: PK-4Distance: 1.6 mi
- 6/10Forestview Middle SchoolGrades: 5-8Distance: 14.8 mi
- 9/10Brainerd Senior High SchoolGrades: 9-12Distance: 13.9 mi
Get pre-qualified for a loan
At Zillow Home Loans, we can pre-qualify you in as little as 5 minutes with no impact to your credit score.An equal housing lender. NMLS #10287.
