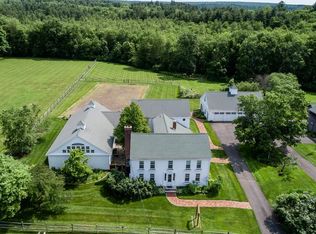Enjoy this prestigious farmhouse w/ it's endless charm & jaw-dropping surprises. 2004 addition, updating & recent remodeling w/the most desirable features & elegant finishes. Bose entertainment speakers throughout.Gorgeous mahogany farmers porch, modern kitchen w/cherry cabinets, blue-eyed Granite countertops & breakfast nook that opens up into a remarkable great room w/a wealth of space for entertaining & includes a 100 yr. old Pool table. Captivating indoor oasis w/16x32x9 foot heated pool & relaxing Jacuzzi w/mahogany wainscoting & exposed beams throughout. Full bath & changing room along w/Radiant flooring. Open up the Six 8-foot slider doors w/patio & unique courtyard access w/a beautiful Koi pond.There are many sensational gardens. Mature apple trees, 4 stall barn,Riding ring, heated tack room, elec/water. heated wood workshop.A 4 bay garage,provide ample space for all your hobbies.400 amp total service. Check out the video tour/ & Special Amenities sheet attached to the listing
This property is off market, which means it's not currently listed for sale or rent on Zillow. This may be different from what's available on other websites or public sources.
