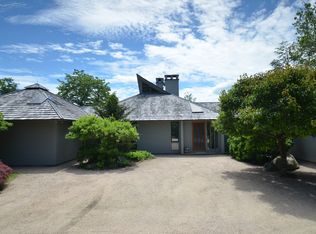Totally redone, charming 2 bedroom home with lovely, modern kitchen, propane fireplace, central air and wood floors. Pets on a case by case basis with potential interview required. No Smokers! Property is potentially suitable for horses. Credit check, rental application and lease required.
This property is off market, which means it's not currently listed for sale or rent on Zillow. This may be different from what's available on other websites or public sources.
