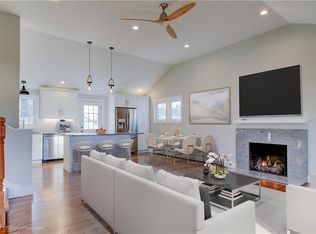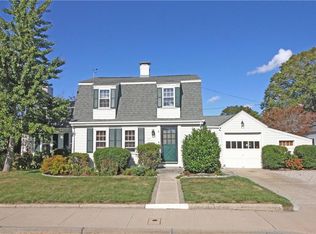Sold for $555,000
$555,000
53 Admiral Kalbfus Rd, Newport, RI 02840
3beds
1,104sqft
Single Family Residence
Built in 1940
5,070.38 Square Feet Lot
$559,500 Zestimate®
$503/sqft
$3,072 Estimated rent
Home value
$559,500
$464,000 - $671,000
$3,072/mo
Zestimate® history
Loading...
Owner options
Explore your selling options
What's special
This charming Cape-style home offers three bedrooms and 1.5 baths, with a comfortable layout, plenty of natural light, and hardwood floors throughout. The first floor includes a spacious kitchen, dining room, living room, half bath, and a bright four-season room, perfect for a home office. Upstairs, you’ll find three bedrooms and a full bath. The dry basement includes laundry and a brand-new heating system, installed in July 2025. Outside, enjoy a fully fenced yard with a garden area, spacious deck, and an outdoor shower, great for rinsing off after the beach. The property also features a one-car garage and a driveway that fits up to four cars. Conveniently located with easy access to the bridge, shopping, the Navy base, and just a quick drive to downtown Newport and the beaches, this home is a must-see!
Zillow last checked: 8 hours ago
Listing updated: September 10, 2025 at 12:03pm
Listed by:
Jesse Ross 401-954-8738,
Hogan Associates Christie's
Bought with:
Ema Stojanovic, RES.0049805
Residential Properties Ltd.
Source: StateWide MLS RI,MLS#: 1390823
Facts & features
Interior
Bedrooms & bathrooms
- Bedrooms: 3
- Bathrooms: 2
- Full bathrooms: 1
- 1/2 bathrooms: 1
Bathroom
- Features: Bath w Tub & Shower
Heating
- Oil, Forced Water
Cooling
- None
Appliances
- Included: Tankless Water Heater, Dishwasher, Dryer, Microwave, Oven/Range, Refrigerator, Washer
Features
- Wall (Dry Wall), Cedar Closet(s), Plumbing (Mixed), Insulation (Unknown)
- Flooring: Ceramic Tile, Hardwood
- Doors: Storm Door(s)
- Basement: Full,Interior Entry,Unfinished,Laundry,Storage Space,Utility
- Has fireplace: No
- Fireplace features: None
Interior area
- Total structure area: 1,104
- Total interior livable area: 1,104 sqft
- Finished area above ground: 1,104
- Finished area below ground: 0
Property
Parking
- Total spaces: 5
- Parking features: Detached, Driveway
- Garage spaces: 1
- Has uncovered spaces: Yes
Features
- Patio & porch: Deck
- Fencing: Fenced
Lot
- Size: 5,070 sqft
- Features: Sidewalks
Details
- Parcel number: NEWPM005B0047
- Zoning: R10
- Special conditions: Conventional/Market Value
Construction
Type & style
- Home type: SingleFamily
- Architectural style: Cape Cod
- Property subtype: Single Family Residence
Materials
- Dry Wall, Shingles
- Foundation: Concrete Perimeter
Condition
- New construction: No
- Year built: 1940
Utilities & green energy
- Electric: 200+ Amp Service
- Sewer: Public Sewer
- Water: Public
- Utilities for property: Sewer Connected, Water Connected
Community & neighborhood
Community
- Community features: Near Public Transport, Highway Access, Hospital, Marina, Private School, Public School, Restaurants, Schools, Near Shopping, Near Swimming
Location
- Region: Newport
- Subdivision: North End
Price history
| Date | Event | Price |
|---|---|---|
| 9/10/2025 | Sold | $555,000-2.6%$503/sqft |
Source: | ||
| 8/23/2025 | Pending sale | $570,000$516/sqft |
Source: | ||
| 8/4/2025 | Contingent | $570,000$516/sqft |
Source: | ||
| 7/24/2025 | Listed for sale | $570,000$516/sqft |
Source: | ||
| 6/28/2025 | Listing removed | $3,000$3/sqft |
Source: Zillow Rentals Report a problem | ||
Public tax history
| Year | Property taxes | Tax assessment |
|---|---|---|
| 2025 | $3,174 +3% | $442,100 |
| 2024 | $3,081 +7% | $442,100 +47.5% |
| 2023 | $2,880 | $299,700 |
Find assessor info on the county website
Neighborhood: North End
Nearby schools
GreatSchools rating
- 3/10Pell Elementary SchoolGrades: PK-4Distance: 0.1 mi
- 4/10Frank E. Thompson Middle SchoolGrades: 5-8Distance: 1.1 mi
- 4/10Rogers High SchoolGrades: 9-12Distance: 2.8 mi

Get pre-qualified for a loan
At Zillow Home Loans, we can pre-qualify you in as little as 5 minutes with no impact to your credit score.An equal housing lender. NMLS #10287.

