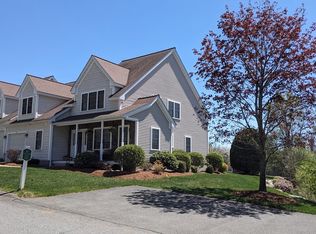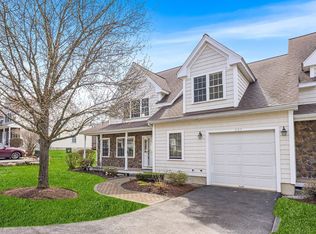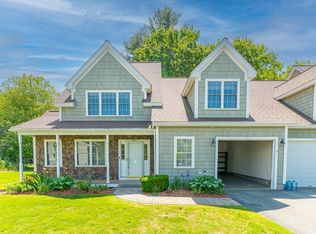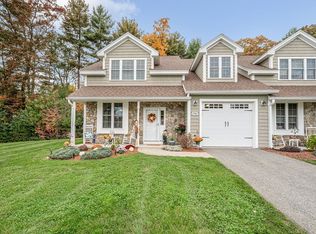Sold for $740,000 on 08/27/25
$740,000
53 Baldwin Rd UNIT 1401, Billerica, MA 01821
2beds
2,255sqft
Condominium, Townhouse
Built in 2014
-- sqft lot
$735,300 Zestimate®
$328/sqft
$3,757 Estimated rent
Home value
$735,300
$684,000 - $794,000
$3,757/mo
Zestimate® history
Loading...
Owner options
Explore your selling options
What's special
Pristine 2 bedroom (plus) Condo Unit on the 14th fairway and green of the Billerica Country Club. End unit with many windows and a slider leading to the paver patio overlooking the golf course. Choose your master bedroom on the main level or the second level. The bonus room can fit whatever use you choose and the second level utility room can be used as a private office space or even a room to keep the kiddo's toys out of sight! The large loft familyroom looks down on the large livingroom and makes the unit feel spacious and open. The one car garage has direct access to the main level for the convenience of unloading or loading your vehicle as well as keeping your vehicle out of the weather. This unit is freshly painted and professionally cleaned so that you can move right in without having to fuss and prepare. Guest parking is nearby unit (limit of 3 consecutive days).
Zillow last checked: 8 hours ago
Listing updated: August 27, 2025 at 01:32pm
Listed by:
Clifford Critch 978-265-4960,
RE/MAX Triumph Realty 978-262-9665
Bought with:
Gregory Burch
Keller Williams Realty Boston Northwest
Source: MLS PIN,MLS#: 73372020
Facts & features
Interior
Bedrooms & bathrooms
- Bedrooms: 2
- Bathrooms: 3
- Full bathrooms: 2
- 1/2 bathrooms: 1
- Main level bathrooms: 2
- Main level bedrooms: 1
Primary bedroom
- Features: Bathroom - Full, Ceiling Fan(s), Closet, Flooring - Wall to Wall Carpet
- Level: Main,First
Primary bathroom
- Features: Yes
Bathroom 1
- Features: Bathroom - Full, Bathroom - With Tub & Shower, Flooring - Stone/Ceramic Tile, Countertops - Stone/Granite/Solid
- Level: Main,First
Bathroom 2
- Features: Bathroom - Full, Bathroom - With Tub & Shower, Closet - Linen, Flooring - Stone/Ceramic Tile, Countertops - Stone/Granite/Solid
- Level: Second
Bathroom 3
- Features: Bathroom - Half, Flooring - Stone/Ceramic Tile, Countertops - Stone/Granite/Solid
- Level: Main,First
Dining room
- Features: Flooring - Hardwood, Exterior Access, Lighting - Pendant
- Level: First
Kitchen
- Features: Closet, Flooring - Hardwood, Countertops - Stone/Granite/Solid, Open Floorplan, Recessed Lighting, Stainless Steel Appliances, Washer Hookup, Gas Stove, Peninsula, Lighting - Pendant
- Level: First
Living room
- Features: Cathedral Ceiling(s), Ceiling Fan(s), Flooring - Hardwood, Cable Hookup, Exterior Access, Slider
- Level: First
Heating
- Central, Forced Air, Natural Gas, Unit Control
Cooling
- Central Air
Appliances
- Laundry: Main Level, Washer Hookup, First Floor, In Unit, Gas Dryer Hookup
Features
- Lighting - Overhead, Ceiling Fan(s), Walk-In Closet(s), Bonus Room, Loft, Second Main Bedroom, Internet Available - Broadband, High Speed Internet
- Flooring: Wood, Tile, Carpet, Flooring - Wall to Wall Carpet, Flooring - Hardwood
- Doors: Insulated Doors
- Windows: Insulated Windows, Screens
- Basement: None
- Number of fireplaces: 1
- Fireplace features: Living Room
- Common walls with other units/homes: End Unit
Interior area
- Total structure area: 2,255
- Total interior livable area: 2,255 sqft
- Finished area above ground: 2,255
Property
Parking
- Total spaces: 3
- Parking features: Attached, Garage Door Opener, Heated Garage, Deeded, Insulated, Off Street, Paved, Exclusive Parking
- Attached garage spaces: 1
- Uncovered spaces: 2
Features
- Entry location: Unit Placement(Street,Walkout)
- Patio & porch: Porch, Patio
- Exterior features: Porch, Patio, Screens, Professional Landscaping
Details
- Parcel number: 4551568
- Zoning: Res condo
Construction
Type & style
- Home type: Townhouse
- Property subtype: Condominium, Townhouse
Materials
- Frame
- Roof: Shingle
Condition
- Year built: 2014
Utilities & green energy
- Electric: 220 Volts, Circuit Breakers
- Sewer: Public Sewer
- Water: Public, Individual Meter
- Utilities for property: for Gas Range, for Gas Dryer, Washer Hookup, Icemaker Connection
Community & neighborhood
Community
- Community features: Golf
Location
- Region: Billerica
HOA & financial
HOA
- HOA fee: $526 monthly
- Services included: Insurance, Maintenance Structure, Road Maintenance, Maintenance Grounds, Snow Removal
Price history
| Date | Event | Price |
|---|---|---|
| 8/27/2025 | Sold | $740,000-1.3%$328/sqft |
Source: MLS PIN #73372020 Report a problem | ||
| 6/21/2025 | Contingent | $750,000$333/sqft |
Source: MLS PIN #73372020 Report a problem | ||
| 5/20/2025 | Price change | $750,000-3.2%$333/sqft |
Source: MLS PIN #73372020 Report a problem | ||
| 5/8/2025 | Listed for sale | $775,000+104%$344/sqft |
Source: MLS PIN #73372020 Report a problem | ||
| 1/6/2015 | Sold | $379,900$168/sqft |
Source: Public Record Report a problem | ||
Public tax history
| Year | Property taxes | Tax assessment |
|---|---|---|
| 2025 | $7,551 +12.6% | $664,100 +11.8% |
| 2024 | $6,706 +6.4% | $594,000 +11.9% |
| 2023 | $6,303 -2.8% | $531,000 +3.5% |
Find assessor info on the county website
Neighborhood: 01821
Nearby schools
GreatSchools rating
- 7/10Locke Middle SchoolGrades: 5-7Distance: 0.5 mi
- 5/10Billerica Memorial High SchoolGrades: PK,8-12Distance: 2.1 mi
- 7/10John F. Kennedy SchoolGrades: K-4Distance: 0.8 mi
Schools provided by the listing agent
- Elementary: Kennedy
- Middle: Locke
- High: Billerica
Source: MLS PIN. This data may not be complete. We recommend contacting the local school district to confirm school assignments for this home.
Get a cash offer in 3 minutes
Find out how much your home could sell for in as little as 3 minutes with a no-obligation cash offer.
Estimated market value
$735,300
Get a cash offer in 3 minutes
Find out how much your home could sell for in as little as 3 minutes with a no-obligation cash offer.
Estimated market value
$735,300



