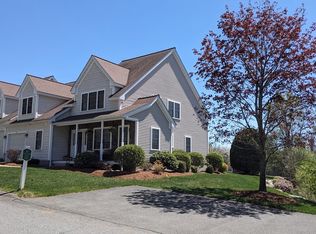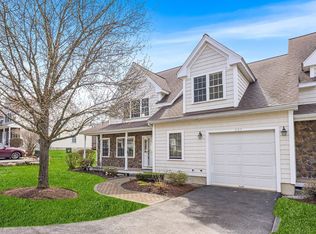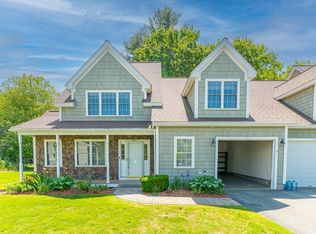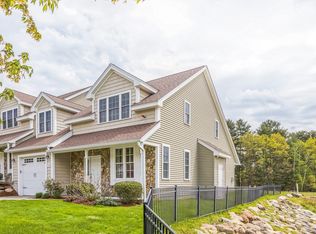Sold for $690,000
$690,000
53 Baldwin Rd Unit 1701, Billerica, MA 01821
2beds
2,255sqft
Condominium, Townhouse
Built in 2012
-- sqft lot
$716,200 Zestimate®
$306/sqft
$3,725 Estimated rent
Home value
$716,200
$680,000 - $752,000
$3,725/mo
Zestimate® history
Loading...
Owner options
Explore your selling options
What's special
Beautiful End Unit at The Village of Fox Run located adjacent to the Country Club of Billerica. A wonderful community in walking distance to the beautiful golf course, patios and restaurant. This open floor plan makes entertaining perfect. This unit has it all!! 1st floor primary suite w/large walk in shower/double vanity, sunlit dining room w/wainscoting, kitchen w/granite counter tops, breakfast nook & SS appliances overlooking the fire placed living room that leads out to your generous sized patio. W/D and 1/2 bath all on the main floor. Amazing space upstairs that boast a large bedroom with entrance to a full bathroom, office W/VIEWS of the 14th hole, a beautiful loft space over looking the living room. Ample storage space on the 2nd floor (with finishing potential) and pull down attic with flooring.
Zillow last checked: 9 hours ago
Listing updated: November 29, 2023 at 11:20am
Listed by:
Erin Healy 978-604-0662,
Burns & Egan Realty Group, LLC 978-663-7773
Bought with:
Nikki Palladino
Lyv Realty
Source: MLS PIN,MLS#: 73173601
Facts & features
Interior
Bedrooms & bathrooms
- Bedrooms: 2
- Bathrooms: 3
- Full bathrooms: 2
- 1/2 bathrooms: 1
- Main level bedrooms: 1
Primary bedroom
- Features: Bathroom - 3/4, Bathroom - Double Vanity/Sink, Ceiling Fan(s), Flooring - Wall to Wall Carpet, Cable Hookup
- Level: Main,First
Bedroom 2
- Features: Bathroom - Full, Ceiling Fan(s), Walk-In Closet(s), Flooring - Wall to Wall Carpet, Cable Hookup
- Level: Second
Bathroom 1
- Features: Bathroom - Half, Ceiling Fan(s), Flooring - Stone/Ceramic Tile
- Level: First
Bathroom 2
- Features: Bathroom - 3/4, Ceiling Fan(s), Flooring - Stone/Ceramic Tile
- Level: First
Bathroom 3
- Features: Bathroom - Full, Ceiling Fan(s), Flooring - Stone/Ceramic Tile
- Level: Second
Dining room
- Features: Flooring - Hardwood, Wainscoting, Lighting - Overhead
- Level: Main,First
Kitchen
- Features: Flooring - Hardwood, Pantry, Countertops - Stone/Granite/Solid, Breakfast Bar / Nook, Stainless Steel Appliances, Gas Stove
- Level: Main,First
Living room
- Features: Cathedral Ceiling(s), Ceiling Fan(s), Flooring - Hardwood, Cable Hookup, Exterior Access, Open Floorplan, Slider
- Level: Main,First
Office
- Features: Flooring - Wall to Wall Carpet, Cable Hookup
- Level: Second
Heating
- Forced Air, Natural Gas
Cooling
- Central Air, Individual, Unit Control
Appliances
- Laundry: Main Level, Electric Dryer Hookup, Washer Hookup, First Floor, In Unit
Features
- Cable Hookup, Ceiling Fan(s), Home Office, Loft
- Flooring: Flooring - Wall to Wall Carpet, Flooring - Hardwood
- Windows: Insulated Windows
- Basement: None
- Number of fireplaces: 1
- Fireplace features: Living Room
- Common walls with other units/homes: End Unit
Interior area
- Total structure area: 2,255
- Total interior livable area: 2,255 sqft
Property
Parking
- Total spaces: 3
- Parking features: Attached, Garage Door Opener, Off Street, Common, Paved
- Attached garage spaces: 1
- Uncovered spaces: 2
Features
- Entry location: Unit Placement(Walkout)
- Patio & porch: Porch, Patio
- Exterior features: Porch, Patio
Details
- Parcel number: 4673713
- Zoning: 2
Construction
Type & style
- Home type: Townhouse
- Property subtype: Condominium, Townhouse
Materials
- Frame
- Roof: Shingle
Condition
- Year built: 2012
Utilities & green energy
- Electric: 100 Amp Service
- Sewer: Public Sewer
- Water: Public
- Utilities for property: for Gas Range, for Gas Oven, for Electric Dryer, Washer Hookup, Icemaker Connection
Green energy
- Energy efficient items: Thermostat
Community & neighborhood
Community
- Community features: Shopping, Golf, Public School
Location
- Region: Billerica
HOA & financial
HOA
- HOA fee: $442 monthly
- Services included: Insurance, Maintenance Structure, Road Maintenance, Maintenance Grounds, Snow Removal, Trash
Other
Other facts
- Listing terms: Contract
Price history
| Date | Event | Price |
|---|---|---|
| 11/29/2023 | Sold | $690,000+6.8%$306/sqft |
Source: MLS PIN #73173601 Report a problem | ||
| 10/30/2023 | Contingent | $645,900$286/sqft |
Source: MLS PIN #73173601 Report a problem | ||
| 10/27/2023 | Listed for sale | $645,900$286/sqft |
Source: MLS PIN #73173601 Report a problem | ||
Public tax history
| Year | Property taxes | Tax assessment |
|---|---|---|
| 2025 | $7,425 +12.7% | $653,000 +11.9% |
| 2024 | $6,590 +6.4% | $583,700 +11.9% |
| 2023 | $6,194 -2.8% | $521,800 +3.5% |
Find assessor info on the county website
Neighborhood: 01821
Nearby schools
GreatSchools rating
- 7/10Locke Middle SchoolGrades: 5-7Distance: 0.5 mi
- 5/10Billerica Memorial High SchoolGrades: PK,8-12Distance: 2.1 mi
- 7/10John F. Kennedy SchoolGrades: K-4Distance: 0.8 mi
Schools provided by the listing agent
- Elementary: Kennedy
- Middle: Locke
- High: Bmhs/Tech
Source: MLS PIN. This data may not be complete. We recommend contacting the local school district to confirm school assignments for this home.
Get a cash offer in 3 minutes
Find out how much your home could sell for in as little as 3 minutes with a no-obligation cash offer.
Estimated market value
$716,200



