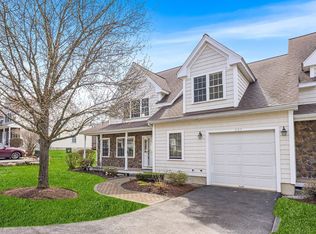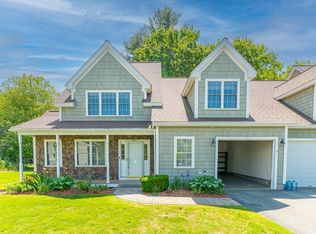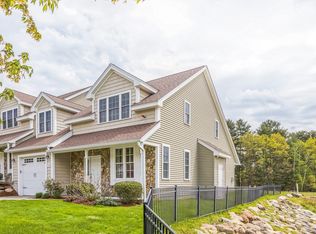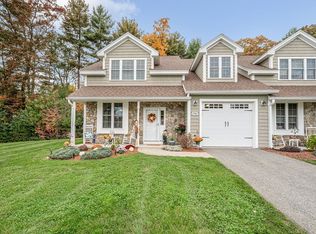Sold for $785,000 on 06/20/25
$785,000
53 Baldwin Rd UNIT 201, Billerica, MA 01821
3beds
2,686sqft
Condominium, Townhouse
Built in 2005
-- sqft lot
$771,100 Zestimate®
$292/sqft
$3,366 Estimated rent
Home value
$771,100
$717,000 - $833,000
$3,366/mo
Zestimate® history
Loading...
Owner options
Explore your selling options
What's special
Open and inviting floor plan with a cohesive updated look along with expansive views of the golf course. Kitchen has high-end finishes and stainless steel Bosch appliances. The dining room boasts gorgeous wallpaper and wainscotting. Half bath with new vanity, wall paper and washer/dryer for first floor convenience. Living room is open to the kitchen with a vaulted ceiling. First floor primary suite with a soothing color palette, large walk-in closet and private bath to include a jacuzzi tub. Upstairs you'll find a spacious loft, 2 large bedrooms, one of which does not have a built-in closet. Bonus walk-in space can be used as storage or potential for more living area. Pull down attic stairs provides more storage options. Newer paint throughout and LVT flooring on the first floor. All baths have been updated. New upscale lighting and plantation blinds throughout. Climate controlled garage and plenty of guest parking. Front/rear outdoor areas with lovely views. Move-in ready!
Zillow last checked: 8 hours ago
Listing updated: June 22, 2025 at 07:48am
Listed by:
Catherine Marrone 978-433-0000,
Integrity Residential Brokerage LLC 978-363-2628
Bought with:
Lynne Rudnicki
Home Seller's Edge
Source: MLS PIN,MLS#: 73371066
Facts & features
Interior
Bedrooms & bathrooms
- Bedrooms: 3
- Bathrooms: 3
- Full bathrooms: 2
- 1/2 bathrooms: 1
Primary bedroom
- Features: Bathroom - Full, Walk-In Closet(s), Flooring - Wall to Wall Carpet
- Level: First
Bedroom 2
- Features: Closet, Flooring - Wall to Wall Carpet
- Level: Second
Bedroom 3
- Features: Flooring - Wall to Wall Carpet
- Level: Second
Primary bathroom
- Features: Yes
Bathroom 1
- Features: Bathroom - Full, Bathroom - Tiled With Shower Stall, Closet - Linen, Flooring - Stone/Ceramic Tile, Countertops - Stone/Granite/Solid, Jacuzzi / Whirlpool Soaking Tub, Remodeled
- Level: First
Bathroom 2
- Features: Bathroom - Half, Flooring - Laminate, Countertops - Stone/Granite/Solid, Dryer Hookup - Electric, Remodeled, Washer Hookup
- Level: First
Bathroom 3
- Features: Bathroom - Full, Bathroom - With Tub & Shower, Flooring - Stone/Ceramic Tile, Countertops - Stone/Granite/Solid, Remodeled
- Level: Second
Dining room
- Features: Flooring - Laminate, Wainscoting
- Level: First
Kitchen
- Features: Flooring - Laminate, Countertops - Stone/Granite/Solid, Kitchen Island, Cabinets - Upgraded, Open Floorplan, Recessed Lighting, Remodeled, Stainless Steel Appliances, Gas Stove, Lighting - Overhead
- Level: First
Living room
- Features: Ceiling Fan(s), Flooring - Laminate, Deck - Exterior, Half Vaulted Ceiling(s)
- Level: First
Heating
- Forced Air, Natural Gas
Cooling
- Central Air
Appliances
- Laundry: Electric Dryer Hookup, Washer Hookup, First Floor, In Unit
Features
- Recessed Lighting, Storage, Loft
- Flooring: Tile, Carpet, Laminate, Engineered Hardwood, Wood
- Doors: Insulated Doors
- Windows: Insulated Windows
- Basement: None
- Has fireplace: No
- Common walls with other units/homes: Corner
Interior area
- Total structure area: 2,686
- Total interior livable area: 2,686 sqft
- Finished area above ground: 2,686
Property
Parking
- Total spaces: 2
- Parking features: Attached, Heated Garage, Workshop in Garage, Off Street, Common, Paved
- Attached garage spaces: 1
- Uncovered spaces: 1
Features
- Patio & porch: Porch, Deck
- Exterior features: Porch, Deck, Rain Gutters, Professional Landscaping, Sprinkler System
Details
- Parcel number: 4669376
- Zoning: 102
Construction
Type & style
- Home type: Townhouse
- Property subtype: Condominium, Townhouse
Materials
- Frame
- Roof: Shingle
Condition
- Year built: 2005
Utilities & green energy
- Electric: Circuit Breakers
- Sewer: Public Sewer
- Water: Public
- Utilities for property: for Gas Range, for Gas Oven, for Electric Dryer, Washer Hookup
Community & neighborhood
Community
- Community features: Public Transportation, Shopping, Golf, Medical Facility, Laundromat, Highway Access, House of Worship, Public School, T-Station
Location
- Region: Billerica
HOA & financial
HOA
- HOA fee: $526 monthly
- Services included: Insurance, Maintenance Structure, Road Maintenance, Maintenance Grounds, Snow Removal, Trash, Reserve Funds
Price history
| Date | Event | Price |
|---|---|---|
| 6/20/2025 | Sold | $785,000+6.7%$292/sqft |
Source: MLS PIN #73371066 Report a problem | ||
| 5/14/2025 | Contingent | $735,900$274/sqft |
Source: MLS PIN #73371066 Report a problem | ||
| 5/7/2025 | Listed for sale | $735,900+63.5%$274/sqft |
Source: MLS PIN #73371066 Report a problem | ||
| 4/2/2015 | Sold | $450,000-2.2%$168/sqft |
Source: Public Record Report a problem | ||
| 2/4/2015 | Pending sale | $459,900$171/sqft |
Source: Burns & Egan Realty Group, LLC #71773205 Report a problem | ||
Public tax history
| Year | Property taxes | Tax assessment |
|---|---|---|
| 2025 | $7,434 +15.8% | $653,800 +15% |
| 2024 | $6,419 +6.4% | $568,600 +11.9% |
| 2023 | $6,034 -2.8% | $508,300 +3.5% |
Find assessor info on the county website
Neighborhood: 01821
Nearby schools
GreatSchools rating
- 7/10Locke Middle SchoolGrades: 5-7Distance: 0.5 mi
- 5/10Billerica Memorial High SchoolGrades: PK,8-12Distance: 2.1 mi
- 7/10John F. Kennedy SchoolGrades: K-4Distance: 0.8 mi
Schools provided by the listing agent
- Elementary: Kennedy School
- Middle: Locke Middle
- High: Billerica Memor
Source: MLS PIN. This data may not be complete. We recommend contacting the local school district to confirm school assignments for this home.
Get a cash offer in 3 minutes
Find out how much your home could sell for in as little as 3 minutes with a no-obligation cash offer.
Estimated market value
$771,100
Get a cash offer in 3 minutes
Find out how much your home could sell for in as little as 3 minutes with a no-obligation cash offer.
Estimated market value
$771,100



