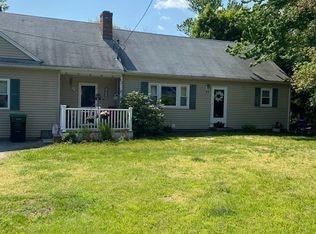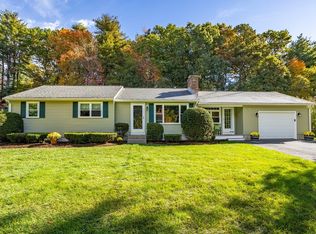Sold for $567,000
$567,000
53 Beach Point Rd, Lancaster, MA 01523
3beds
2,300sqft
Single Family Residence
Built in 1975
0.62 Acres Lot
$569,100 Zestimate®
$247/sqft
$3,461 Estimated rent
Home value
$569,100
$529,000 - $609,000
$3,461/mo
Zestimate® history
Loading...
Owner options
Explore your selling options
What's special
Nestled on a quiet cul-de-sac, this wonderful ranch offers the perfect blend of comfort and convenience. Step into the inviting living room with a cozy gas fireplace-ideal for relaxing evenings. The kitchen features corian countertops, stylish stainless steel appliances, opens to a dining area with slider that leads to an oversized deck overlooking the private backyard-perfect for grilling or entertaining. The spacious primary suite is located on its own wing of the house, featuring vaulted ceilings w/beams & skylights, a large en-suite w/stand-up shower & titled floor. Two add. bedrooms & full bath complete the main level. Downstairs, the fully finished walkout basement provides multiple flexible spaces-ideal for a family room, reading or play area for kids, home office & more-plus a pellet stove for added comfort. A sunny breezeway connects to the attached two-car garage. Newer furnace, updated CA to keep you cool on hot summer days. Easy access to major routes I -190, I-290 & Rt2
Zillow last checked: 8 hours ago
Listing updated: December 17, 2025 at 10:11am
Listed by:
Mila Trompke 413-575-4478,
Berkshire Hathaway HomeServices Realty Professionals 413-568-2405
Bought with:
Kotlarz Group
Keller Williams Realty Boston Northwest
Source: MLS PIN,MLS#: 73410998
Facts & features
Interior
Bedrooms & bathrooms
- Bedrooms: 3
- Bathrooms: 2
- Full bathrooms: 2
Primary bedroom
- Features: Bathroom - Full, Skylight, Ceiling Fan(s), Closet, Flooring - Wall to Wall Carpet, Window(s) - Bay/Bow/Box
- Level: First
Bedroom 2
- Features: Closet, Flooring - Laminate, Window(s) - Bay/Bow/Box
- Level: First
Bedroom 3
- Features: Closet, Flooring - Laminate, Window(s) - Picture
- Level: First
Primary bathroom
- Features: Yes
Bathroom 1
- Features: Bathroom - Full, Bathroom - With Tub, Closet - Linen, Flooring - Laminate
- Level: First
Bathroom 2
- Features: Bathroom - Full, Bathroom - With Shower Stall, Closet - Linen, Flooring - Stone/Ceramic Tile
- Level: First
Dining room
- Features: Flooring - Laminate, Deck - Exterior, Slider
- Level: First
Family room
- Features: Flooring - Wall to Wall Carpet, Window(s) - Picture, Slider
- Level: Basement
Kitchen
- Features: Flooring - Laminate, Window(s) - Bay/Bow/Box, Dining Area, Countertops - Stone/Granite/Solid, Gas Stove, Peninsula
- Level: First
Living room
- Features: Closet, Flooring - Laminate, Window(s) - Bay/Bow/Box
- Level: First
Heating
- Baseboard, Oil, Pellet Stove
Cooling
- Central Air
Appliances
- Included: Tankless Water Heater, Range, Dishwasher, Microwave, Refrigerator, Washer, Dryer
- Laundry: In Basement, Gas Dryer Hookup
Features
- Game Room, Central Vacuum
- Flooring: Tile, Carpet, Laminate, Flooring - Wall to Wall Carpet
- Basement: Full,Finished,Walk-Out Access
- Number of fireplaces: 1
- Fireplace features: Living Room
Interior area
- Total structure area: 2,300
- Total interior livable area: 2,300 sqft
- Finished area above ground: 1,300
- Finished area below ground: 1,000
Property
Parking
- Total spaces: 8
- Parking features: Attached, Paved Drive, Off Street, Paved
- Attached garage spaces: 2
- Uncovered spaces: 6
Features
- Patio & porch: Deck - Composite, Patio
- Exterior features: Deck - Composite, Patio, Rain Gutters
Lot
- Size: 0.62 Acres
- Features: Cleared, Level
Details
- Parcel number: M:046.0 B:0000 L:0002.0,3764185
- Zoning: xxxx
Construction
Type & style
- Home type: SingleFamily
- Architectural style: Ranch
- Property subtype: Single Family Residence
Materials
- Frame
- Foundation: Concrete Perimeter
- Roof: Shingle
Condition
- Year built: 1975
Utilities & green energy
- Electric: Circuit Breakers, Generator Connection
- Sewer: Private Sewer
- Water: Public
- Utilities for property: for Gas Range, for Gas Dryer, Generator Connection
Community & neighborhood
Community
- Community features: Shopping, Park, Walk/Jog Trails, Golf, Medical Facility, Conservation Area, Highway Access, House of Worship, Public School
Location
- Region: Lancaster
Other
Other facts
- Road surface type: Paved
Price history
| Date | Event | Price |
|---|---|---|
| 12/17/2025 | Sold | $567,000-1.4%$247/sqft |
Source: MLS PIN #73410998 Report a problem | ||
| 12/1/2025 | Pending sale | $575,000$250/sqft |
Source: BHHS broker feed #73410998 Report a problem | ||
| 11/17/2025 | Contingent | $575,000$250/sqft |
Source: MLS PIN #73410998 Report a problem | ||
| 9/19/2025 | Listed for sale | $575,000$250/sqft |
Source: MLS PIN #73410998 Report a problem | ||
| 8/19/2025 | Pending sale | $575,000$250/sqft |
Source: BHHS broker feed #73410998 Report a problem | ||
Public tax history
| Year | Property taxes | Tax assessment |
|---|---|---|
| 2025 | $8,400 -1.4% | $519,800 +6.6% |
| 2024 | $8,515 +8.7% | $487,700 +7% |
| 2023 | $7,833 +8.1% | $455,700 +22.3% |
Find assessor info on the county website
Neighborhood: 01523
Nearby schools
GreatSchools rating
- 5/10Mary Rowlandson Elementary SchoolGrades: PK-5Distance: 4 mi
- 8/10Luther Burbank Middle SchoolGrades: 6-8Distance: 4 mi
- 8/10Nashoba Regional High SchoolGrades: 9-12Distance: 4.7 mi
Schools provided by the listing agent
- Elementary: Mary Rowlandson
- Middle: Luther Burbank
- High: Nashoba Reg.
Source: MLS PIN. This data may not be complete. We recommend contacting the local school district to confirm school assignments for this home.
Get a cash offer in 3 minutes
Find out how much your home could sell for in as little as 3 minutes with a no-obligation cash offer.
Estimated market value$569,100
Get a cash offer in 3 minutes
Find out how much your home could sell for in as little as 3 minutes with a no-obligation cash offer.
Estimated market value
$569,100

