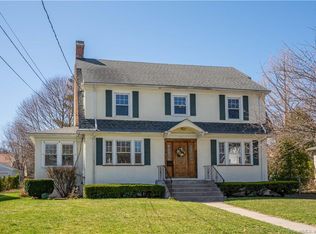Sold for $630,000 on 10/14/25
$630,000
53 Beverly Rd, West Hartford, CT 06119
5beds
3,022sqft
Single Family Residence
Built in ----
-- sqft lot
$640,800 Zestimate®
$208/sqft
$5,141 Estimated rent
Home value
$640,800
$590,000 - $698,000
$5,141/mo
Zestimate® history
Loading...
Owner options
Explore your selling options
What's special
Welcome to 53 Beverly Road, a beautifully maintained home in one of West Hartford's most sought-after neighborhoods, walking distance to Elizabeth Park and the shops and restaurants of Park Road, West Hartford Center, and Blue Back Square. This spacious 3-story home features 5 bedrooms and 2 and a half bathrooms, a sun-filled living room with a fireplace and attached sunroom, a formal dining area, and a bright, functional kitchen. The second floor includes four bedrooms and a new marble-tiled bathroom, while the third floor offers a large space that can be used as a fifth bedroom or a bonus room and a full bath with a clawfoot tub. Hardwood floors, a butler's pantry, and architectural touches add to the home's charm. Additional highlights include a screened porch overlooking a private backyard with mature trees and native plantings, a two-car garage, and ample storage space. The home has many energy-efficient updates including new windows and an on-demand hot water heater. Whether you're relaxing on the back porch or enjoying nearby parks and schools, this home offers the ideal lifestyle for professionals, families, or anyone seeking a vibrant, walkable community. Homes on Beverly Road rarely come on the rental market - schedule your private showing today!
One year lease. No smoking of any kind. Tenant responsible for all utilities and snow removal. Landlord to handle grounds maintenance.
Zillow last checked: 10 hours ago
Listing updated: July 01, 2025 at 11:26pm
Source: Zillow Rentals
Facts & features
Interior
Bedrooms & bathrooms
- Bedrooms: 5
- Bathrooms: 3
- Full bathrooms: 3
Cooling
- Window Unit
Appliances
- Included: Dishwasher, Dryer, Oven, Refrigerator, Washer
- Laundry: In Unit
Features
- Flooring: Hardwood, Tile
Interior area
- Total interior livable area: 3,022 sqft
Property
Parking
- Parking features: Detached
- Details: Contact manager
Features
- Patio & porch: Patio, Porch
- Exterior features: No Utilities included in rent
Details
- Parcel number: WHARMH9B0411L53
Construction
Type & style
- Home type: SingleFamily
- Property subtype: Single Family Residence
Community & neighborhood
Location
- Region: West Hartford
HOA & financial
Other fees
- Deposit fee: $9,500
Other
Other facts
- Available date: 08/01/2025
Price history
| Date | Event | Price |
|---|---|---|
| 10/14/2025 | Sold | $630,000+65.8%$208/sqft |
Source: Public Record Report a problem | ||
| 9/5/2025 | Listing removed | $3,800$1/sqft |
Source: Smart MLS #24112642 Report a problem | ||
| 7/31/2025 | Price change | $3,800-13.6%$1/sqft |
Source: Smart MLS #24112642 Report a problem | ||
| 7/23/2025 | Price change | $4,400-7.4%$1/sqft |
Source: Smart MLS #24112642 Report a problem | ||
| 7/18/2025 | Listed for rent | $4,750$2/sqft |
Source: Smart MLS #24112642 Report a problem | ||
Public tax history
| Year | Property taxes | Tax assessment |
|---|---|---|
| 2025 | $11,554 +5.7% | $258,020 |
| 2024 | $10,927 +3.5% | $258,020 |
| 2023 | $10,558 +0.6% | $258,020 |
Find assessor info on the county website
Neighborhood: 06119
Nearby schools
GreatSchools rating
- 6/10Whiting Lane SchoolGrades: PK-5Distance: 0.2 mi
- 7/10Bristow Middle SchoolGrades: 6-8Distance: 0.6 mi
- 10/10Hall High SchoolGrades: 9-12Distance: 2.8 mi

Get pre-qualified for a loan
At Zillow Home Loans, we can pre-qualify you in as little as 5 minutes with no impact to your credit score.An equal housing lender. NMLS #10287.
Sell for more on Zillow
Get a free Zillow Showcase℠ listing and you could sell for .
$640,800
2% more+ $12,816
With Zillow Showcase(estimated)
$653,616