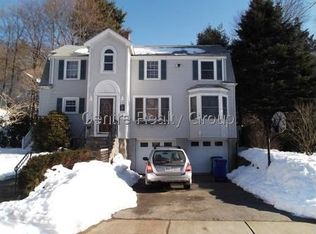Sold for $1,630,000
$1,630,000
53 Bow Rd, Newton, MA 02459
3beds
1,791sqft
Single Family Residence
Built in 1935
5,995 Square Feet Lot
$1,666,200 Zestimate®
$910/sqft
$4,483 Estimated rent
Home value
$1,666,200
$1.53M - $1.80M
$4,483/mo
Zestimate® history
Loading...
Owner options
Explore your selling options
What's special
Meticulously and fully renovated colonial in Newton Center has what you have been looking for! This lovely colonial has an open and airy floor plan with a sparkling kitchen anchored by a center island and stainless appliances. A spacious dining area, family room and den create a sweeping floor plan. A convenient mudroom is the perfect place for dropping outdoor gear and connects to a full bath and first floor laundry which lends itself to easy living. Topping off the first level is a private office and bonus space. Upstairs you will find three roomy and charming bedrooms including a primary suite with soaring ceilings. Hardwood floors, central air, a garage and ample storage top off this special offering. Step outside to the enchanting gardens with a fully fenced backyard with bursts of color from flowers and delightful landscaping. Close to the Bowen Elementary School, shops and restaurants. Welcome to Newton!
Zillow last checked: 8 hours ago
Listing updated: October 11, 2024 at 08:03am
Listed by:
Teri Adler 617-306-3642,
MGS Group Real Estate LTD - Wellesley 617-714-4544
Bought with:
Senyu Zhang
JW Real Estate Services, LLC
Source: MLS PIN,MLS#: 73253512
Facts & features
Interior
Bedrooms & bathrooms
- Bedrooms: 3
- Bathrooms: 3
- Full bathrooms: 3
Primary bedroom
- Features: Walk-In Closet(s), Closet, Closet/Cabinets - Custom Built, Flooring - Wood, Attic Access, Recessed Lighting
- Level: Second
Bedroom 2
- Features: Closet, Flooring - Wood, Recessed Lighting
- Level: Second
Bedroom 3
- Features: Closet, Flooring - Wood, Recessed Lighting
- Level: Second
Primary bathroom
- Features: Yes
Bathroom 1
- Features: Bathroom - Full, Flooring - Stone/Ceramic Tile, Countertops - Stone/Granite/Solid, Recessed Lighting
- Level: First
Bathroom 2
- Features: Bathroom - Full, Bathroom - Tiled With Tub & Shower, Flooring - Wood, Countertops - Stone/Granite/Solid, Lighting - Sconce
- Level: Second
Bathroom 3
- Features: Bathroom - Full, Bathroom - With Tub & Shower, Flooring - Stone/Ceramic Tile, Recessed Lighting, Lighting - Sconce
- Level: Second
Dining room
- Features: Flooring - Wood, Exterior Access, Recessed Lighting
- Level: First
Family room
- Features: Flooring - Wood, French Doors, Exterior Access, Open Floorplan, Recessed Lighting
- Level: First
Kitchen
- Features: Closet/Cabinets - Custom Built, Flooring - Wood, Dining Area, Countertops - Stone/Granite/Solid, Countertops - Upgraded, Kitchen Island, Exterior Access, Recessed Lighting, Remodeled
- Level: First
Living room
- Features: Flooring - Wood, Recessed Lighting
- Level: First
Office
- Features: Closet, Flooring - Wood, French Doors, Recessed Lighting
- Level: First
Heating
- Forced Air, Natural Gas
Cooling
- Central Air
Appliances
- Included: Dishwasher, Disposal, Microwave, Refrigerator, Freezer, Washer, Dryer, Range Hood
- Laundry: Flooring - Stone/Ceramic Tile, Recessed Lighting, First Floor
Features
- Closet, Recessed Lighting, Closet/Cabinets - Custom Built, Office, Play Room, Mud Room, Walk-up Attic
- Flooring: Wood, Flooring - Wood, Flooring - Stone/Ceramic Tile
- Doors: French Doors
- Windows: Insulated Windows
- Basement: Full,Garage Access
- Has fireplace: No
Interior area
- Total structure area: 1,791
- Total interior livable area: 1,791 sqft
Property
Parking
- Total spaces: 3
- Parking features: Attached, Under, Carport, Paved Drive, Off Street, Paved
- Attached garage spaces: 1
- Has carport: Yes
- Uncovered spaces: 2
Features
- Patio & porch: Deck
- Exterior features: Deck, Rain Gutters, Professional Landscaping, Fenced Yard, Garden
- Fencing: Fenced
Lot
- Size: 5,995 sqft
Details
- Parcel number: S:65 B:015 L:0038,701448
- Zoning: SR3
Construction
Type & style
- Home type: SingleFamily
- Architectural style: Colonial
- Property subtype: Single Family Residence
Materials
- Frame
- Foundation: Concrete Perimeter, Block
- Roof: Shingle
Condition
- Year built: 1935
Utilities & green energy
- Sewer: Public Sewer
- Water: Public
Community & neighborhood
Community
- Community features: Public Transportation, Shopping, Pool, Tennis Court(s), Park, Walk/Jog Trails, Golf, Medical Facility, Bike Path, Conservation Area, Highway Access, House of Worship, Private School, Public School, T-Station, University
Location
- Region: Newton
Price history
| Date | Event | Price |
|---|---|---|
| 8/6/2024 | Sold | $1,630,000+10.5%$910/sqft |
Source: MLS PIN #73253512 Report a problem | ||
| 6/17/2024 | Listed for sale | $1,475,000+206.7%$824/sqft |
Source: MLS PIN #73253512 Report a problem | ||
| 9/18/2012 | Sold | $481,000+0.2%$269/sqft |
Source: Public Record Report a problem | ||
| 8/3/2012 | Price change | $480,000+6.9%$268/sqft |
Source: LBK Realty #71388452 Report a problem | ||
| 5/29/2012 | Listed for sale | $449,000$251/sqft |
Source: LBK Realty #71388452 Report a problem | ||
Public tax history
| Year | Property taxes | Tax assessment |
|---|---|---|
| 2025 | $12,144 +3.4% | $1,239,200 +3% |
| 2024 | $11,742 +4.3% | $1,203,100 +8.8% |
| 2023 | $11,257 +4.5% | $1,105,800 +8% |
Find assessor info on the county website
Neighborhood: Thompsonville
Nearby schools
GreatSchools rating
- 8/10Bowen Elementary SchoolGrades: K-5Distance: 0.2 mi
- 8/10Oak Hill Middle SchoolGrades: 6-8Distance: 0.9 mi
- 10/10Newton South High SchoolGrades: 9-12Distance: 0.6 mi
Schools provided by the listing agent
- Elementary: Newton
- Middle: Newton
- High: Newton
Source: MLS PIN. This data may not be complete. We recommend contacting the local school district to confirm school assignments for this home.
Get a cash offer in 3 minutes
Find out how much your home could sell for in as little as 3 minutes with a no-obligation cash offer.
Estimated market value$1,666,200
Get a cash offer in 3 minutes
Find out how much your home could sell for in as little as 3 minutes with a no-obligation cash offer.
Estimated market value
$1,666,200
