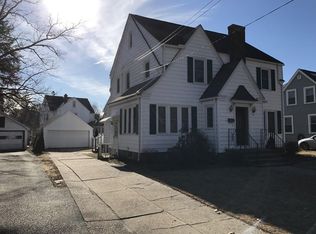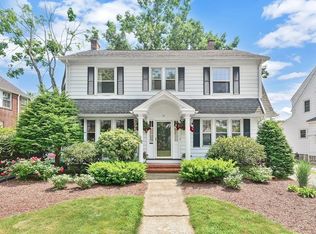Sold for $350,000
$350,000
53 Bronson Ter, Springfield, MA 01108
4beds
1,778sqft
Single Family Residence
Built in 1922
7,706 Square Feet Lot
$352,700 Zestimate®
$197/sqft
$2,401 Estimated rent
Home value
$352,700
$317,000 - $391,000
$2,401/mo
Zestimate® history
Loading...
Owner options
Explore your selling options
What's special
Spacious 4-Bed Colonial in Parkside Heights! This beautifully updated home features gleaming hardwood floors, a stunning fireplaced living room, and a bright kitchen with a cozy breakfast nook. Enjoy a formal dining room, 4 generous bedrooms, and 1.5 baths. Recent upgrades include newer siding, windows, roof and a finished basement room. Step outside to a new Trex deck, professionally landscaped, and fully fenced backyard with a 2-car garage. Located on a charming terraced street bordering Forest Park—perfect for recreation and relaxation!
Zillow last checked: 8 hours ago
Listing updated: October 30, 2025 at 12:53pm
Listed by:
Stephen Byrne 413-537-3518,
First Place Realty 413-734-4300
Bought with:
Tanya Vital Basile
Executive Real Estate, Inc.
Source: MLS PIN,MLS#: 73409867
Facts & features
Interior
Bedrooms & bathrooms
- Bedrooms: 4
- Bathrooms: 2
- Full bathrooms: 1
- 1/2 bathrooms: 1
Primary bedroom
- Features: Ceiling Fan(s), Closet, Flooring - Hardwood
- Level: Second
Bedroom 2
- Features: Ceiling Fan(s), Closet, Flooring - Hardwood
- Level: Second
Bedroom 3
- Features: Ceiling Fan(s), Closet, Flooring - Hardwood
- Level: Second
Bedroom 4
- Features: Ceiling Fan(s), Closet, Flooring - Hardwood
- Level: Second
Bathroom 1
- Features: Bathroom - Half, Flooring - Stone/Ceramic Tile
- Level: First
Bathroom 2
- Features: Bathroom - Full, Flooring - Laminate
- Level: Second
Dining room
- Features: Ceiling Fan(s), Closet/Cabinets - Custom Built, Flooring - Hardwood
- Level: First
Kitchen
- Features: Ceiling Fan(s), Flooring - Stone/Ceramic Tile, Dining Area
- Level: First
Living room
- Features: Closet/Cabinets - Custom Built, Flooring - Hardwood, French Doors
- Level: First
Heating
- Steam, Natural Gas
Cooling
- None
Appliances
- Included: Range, Dishwasher, Disposal, Microwave, Refrigerator
- Laundry: In Basement
Features
- Bonus Room
- Flooring: Tile, Laminate, Hardwood
- Basement: Full,Partially Finished
- Number of fireplaces: 1
- Fireplace features: Living Room
Interior area
- Total structure area: 1,778
- Total interior livable area: 1,778 sqft
- Finished area above ground: 1,778
Property
Parking
- Total spaces: 7
- Parking features: Detached, Paved Drive, Off Street
- Garage spaces: 2
- Uncovered spaces: 5
Features
- Patio & porch: Deck - Vinyl, Patio
- Exterior features: Deck - Vinyl, Patio, Fenced Yard
- Fencing: Fenced
Lot
- Size: 7,706 sqft
- Features: Level
Details
- Parcel number: S:01940 P:0058,2575710
- Zoning: R1
Construction
Type & style
- Home type: SingleFamily
- Architectural style: Colonial
- Property subtype: Single Family Residence
Materials
- Frame
- Foundation: Brick/Mortar
- Roof: Shingle
Condition
- Year built: 1922
Utilities & green energy
- Electric: Circuit Breakers
- Sewer: Public Sewer
- Water: Public
Green energy
- Energy generation: Solar
Community & neighborhood
Community
- Community features: Public Transportation, Shopping, Tennis Court(s), Park, Walk/Jog Trails, Golf, Laundromat, Bike Path, Conservation Area, Highway Access, Public School
Location
- Region: Springfield
Price history
| Date | Event | Price |
|---|---|---|
| 10/30/2025 | Sold | $350,000-6.7%$197/sqft |
Source: MLS PIN #73409867 Report a problem | ||
| 7/26/2025 | Listed for sale | $375,000+154.2%$211/sqft |
Source: MLS PIN #73409867 Report a problem | ||
| 4/27/2011 | Sold | $147,500-3%$83/sqft |
Source: Public Record Report a problem | ||
| 4/1/2011 | Price change | $152,000+7%$85/sqft |
Source: Arthur Ferrara #71123824 Report a problem | ||
| 1/20/2011 | Price change | $142,000-3.4%$80/sqft |
Source: Arthur Ferrara #71123824 Report a problem | ||
Public tax history
| Year | Property taxes | Tax assessment |
|---|---|---|
| 2025 | $4,226 -5.6% | $269,500 -3.4% |
| 2024 | $4,479 +21.9% | $278,900 +29.4% |
| 2023 | $3,674 -3.2% | $215,500 +6.9% |
Find assessor info on the county website
Neighborhood: Forest Park
Nearby schools
GreatSchools rating
- 5/10Alice B Beal Elementary SchoolGrades: PK-5Distance: 0.7 mi
- 3/10Forest Park Middle SchoolGrades: 6-8Distance: 0.6 mi
- NALiberty Preparatory AcademyGrades: 9-12Distance: 0.7 mi
Get pre-qualified for a loan
At Zillow Home Loans, we can pre-qualify you in as little as 5 minutes with no impact to your credit score.An equal housing lender. NMLS #10287.
Sell for more on Zillow
Get a Zillow Showcase℠ listing at no additional cost and you could sell for .
$352,700
2% more+$7,054
With Zillow Showcase(estimated)$359,754

