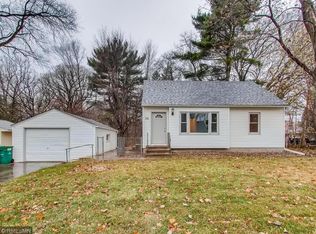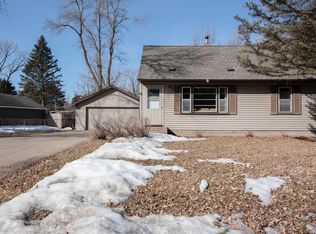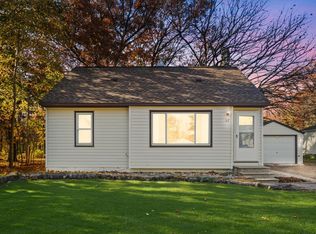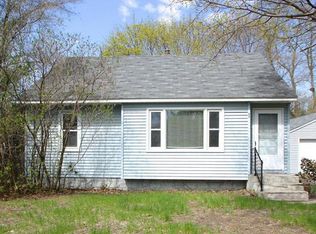Closed
$335,000
53 Center Rd, Circle Pines, MN 55014
2beds
1,726sqft
Single Family Residence
Built in 1954
0.34 Acres Lot
$337,500 Zestimate®
$194/sqft
$1,788 Estimated rent
Home value
$337,500
$307,000 - $371,000
$1,788/mo
Zestimate® history
Loading...
Owner options
Explore your selling options
What's special
This beautifully updated home in Circle Pines offers modern finishes throughout, including sleek granite countertops, brand new flooring, fresh paint, and stainless steel appliances. The spacious layout features a large garage, perfect for extra storage or workspace, and a deck that overlooks a serene wooded backyard, ideal for relaxation and outdoor entertaining. Located in the highly sought-after Centennial School District, this home is just minutes from local schools, shopping, restaurants, and easy access to 35W. Move-in ready and waiting for you to make it your own! Don't miss out on this incredible opportunity!
Zillow last checked: 8 hours ago
Listing updated: May 06, 2025 at 01:33am
Listed by:
Ed A Dropps IV 763-238-0696,
Realty ONE Group Choice
Bought with:
Heather Fritch
RE/MAX Results
Source: NorthstarMLS as distributed by MLS GRID,MLS#: 6674025
Facts & features
Interior
Bedrooms & bathrooms
- Bedrooms: 2
- Bathrooms: 1
- Full bathrooms: 1
Bedroom 1
- Level: Main
- Area: 120 Square Feet
- Dimensions: 10 X 12
Bedroom 2
- Level: Upper
- Area: 154 Square Feet
- Dimensions: 11 X 14
Dining room
- Level: Main
- Area: 110 Square Feet
- Dimensions: 10 X 11
Family room
- Level: Lower
- Area: 250 Square Feet
- Dimensions: 10 X 25
Kitchen
- Level: Main
- Area: 120 Square Feet
- Dimensions: 10 X 12
Living room
- Level: Main
- Area: 154 Square Feet
- Dimensions: 11 X 14
Screened porch
- Level: Main
- Area: 112 Square Feet
- Dimensions: 8 X 14
Sitting room
- Level: Main
- Area: 126 Square Feet
- Dimensions: 9 X 14
Heating
- Forced Air
Cooling
- None
Features
- Basement: Block,Finished,Full
Interior area
- Total structure area: 1,726
- Total interior livable area: 1,726 sqft
- Finished area above ground: 1,066
- Finished area below ground: 300
Property
Parking
- Total spaces: 2
- Parking features: Detached, Asphalt
- Garage spaces: 2
- Details: Garage Dimensions (25 X 25), Garage Door Height (7), Garage Door Width (16)
Accessibility
- Accessibility features: None
Features
- Levels: One and One Half
- Stories: 1
Lot
- Size: 0.34 Acres
Details
- Foundation area: 660
- Parcel number: 253123210033
- Zoning description: Residential-Single Family
- Special conditions: Real Estate Owned
Construction
Type & style
- Home type: SingleFamily
- Property subtype: Single Family Residence
Materials
- Vinyl Siding
- Roof: Asphalt
Condition
- Age of Property: 71
- New construction: No
- Year built: 1954
Utilities & green energy
- Gas: Natural Gas
- Sewer: City Sewer/Connected
- Water: City Water/Connected
Community & neighborhood
Location
- Region: Circle Pines
HOA & financial
HOA
- Has HOA: No
Price history
| Date | Event | Price |
|---|---|---|
| 3/26/2025 | Sold | $335,000+48.5%$194/sqft |
Source: | ||
| 9/28/2023 | Sold | $225,644+5.7%$131/sqft |
Source: Public Record Report a problem | ||
| 10/22/2018 | Sold | $213,500-3%$124/sqft |
Source: | ||
| 9/6/2018 | Listed for sale | $220,000$127/sqft |
Source: Custom 1 Realty #5000809 Report a problem | ||
Public tax history
| Year | Property taxes | Tax assessment |
|---|---|---|
| 2025 | $3,548 -14.2% | $255,162 +8.2% |
| 2024 | $4,133 -4.8% | $235,869 -8.5% |
| 2023 | $4,340 +57.2% | $257,823 +2.8% |
Find assessor info on the county website
Neighborhood: 55014
Nearby schools
GreatSchools rating
- 5/10Centennial Elementary SchoolGrades: K-5Distance: 0.2 mi
- 7/10Centennial Middle SchoolGrades: 6-8Distance: 1.9 mi
- 10/10Centennial High SchoolGrades: 9-12Distance: 0.4 mi
Get a cash offer in 3 minutes
Find out how much your home could sell for in as little as 3 minutes with a no-obligation cash offer.
Estimated market value$337,500
Get a cash offer in 3 minutes
Find out how much your home could sell for in as little as 3 minutes with a no-obligation cash offer.
Estimated market value
$337,500



