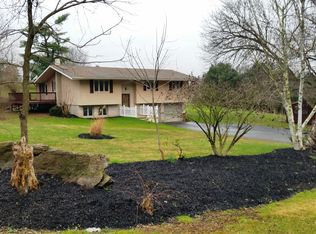Sold for $400,000
$400,000
53 Cherokee Rd, Willow Street, PA 17584
3beds
4,188sqft
Single Family Residence
Built in 1987
0.92 Acres Lot
$410,700 Zestimate®
$96/sqft
$2,350 Estimated rent
Home value
$410,700
$390,000 - $431,000
$2,350/mo
Zestimate® history
Loading...
Owner options
Explore your selling options
What's special
Welcome to this 3 bedroom, 3 bathroom home situated on approx 0.92 acres, with an in ground pool, TONS of entertaining spaces, & a huge Primary Suite! Featuring great natural lighting throughout the home, 2 car garage, fresh paint in the main living space, an eat in kitchen, & fenced in back yard. All bedrooms are on the main floor along with 2 full baths. You will be blown away by the Primary Suite! Huge walk in closet, vaulted ceilings, & very spacious en suite bath with dual vanities, jacuzzi tub, & walk in shower. Lower level has so much potential depending on your needs for the space. 1 full bath in the lower level, built in wet bar, entertaining space, tons of storage, multiple rooms, room to use as a 4th bedroom or even an in law quarters. Laundry machines convey. Roof is approx 5 years old with 50 year shingles. Pool liner, pump, & cover are approx 2 years old. Most windows throughout home were replaced approx 5 years ago (excluding the primary bed & kitchen). Mini Splits used for heating & cooling are located in the primary bedroom & living room (approx 6 years old). Propane fire place in both lower level and primary bedroom are used for alternative & efficient heat sources. Fall in love with the privacy in the back yard, wooded scenery, hosting your friends & family by the pool, & back yard bbqs. Schedule your showing today!
Zillow last checked: 8 hours ago
Listing updated: September 05, 2025 at 05:45am
Listed by:
Lyndsay Evans 717-723-7426,
RE/MAX Pinnacle,
Listing Team: The Brad Zimmerman Team
Bought with:
Rose Madar, RS342926
Berkshire Hathaway HomeServices Homesale Realty
Source: Bright MLS,MLS#: PALA2073562
Facts & features
Interior
Bedrooms & bathrooms
- Bedrooms: 3
- Bathrooms: 3
- Full bathrooms: 3
- Main level bathrooms: 2
- Main level bedrooms: 3
Primary bathroom
- Level: Unspecified
Den
- Level: Unspecified
Exercise room
- Level: Unspecified
Family room
- Features: Fireplace - Other
- Level: Unspecified
Foyer
- Level: Unspecified
Game room
- Level: Unspecified
Laundry
- Level: Unspecified
Heating
- Baseboard, Electric
Cooling
- Ductless, Electric
Appliances
- Included: Refrigerator, Dishwasher, Microwave, Oven/Range - Electric, Disposal, Electric Water Heater
- Laundry: In Basement, Laundry Room
Features
- Ceiling Fan(s), Eat-in Kitchen, Primary Bath(s), Cathedral Ceiling(s)
- Windows: Insulated Windows, Screens
- Basement: Full
- Has fireplace: No
- Fireplace features: Stove - Coal
Interior area
- Total structure area: 4,188
- Total interior livable area: 4,188 sqft
- Finished area above ground: 1,988
- Finished area below ground: 2,200
Property
Parking
- Total spaces: 2
- Parking features: Garage Door Opener, Off Street, Attached
- Attached garage spaces: 2
Accessibility
- Accessibility features: None
Features
- Levels: Bi-Level,Two
- Stories: 2
- Patio & porch: Patio, Deck, Porch
- Has private pool: Yes
- Pool features: In Ground, Vinyl, Private
- Fencing: Board
- Frontage length: Road Frontage: 200
Lot
- Size: 0.92 Acres
Details
- Additional structures: Above Grade, Below Grade
- Parcel number: 5200830400000
- Zoning: RESIDENTIAL
- Special conditions: Standard
Construction
Type & style
- Home type: SingleFamily
- Property subtype: Single Family Residence
Materials
- Frame
- Foundation: Slab
- Roof: Shingle,Composition
Condition
- New construction: No
- Year built: 1987
Utilities & green energy
- Electric: 200+ Amp Service
- Sewer: On Site Septic
- Water: Well
Community & neighborhood
Security
- Security features: Smoke Detector(s)
Location
- Region: Willow Street
- Subdivision: Indian Hill Estates
- Municipality: PROVIDENCE TWP
Other
Other facts
- Listing agreement: Exclusive Right To Sell
- Listing terms: Conventional,Negotiable,VA Loan,FHA,Cash
- Ownership: Fee Simple
Price history
| Date | Event | Price |
|---|---|---|
| 9/5/2025 | Sold | $400,000$96/sqft |
Source: | ||
| 7/25/2025 | Contingent | $400,000$96/sqft |
Source: | ||
| 7/24/2025 | Listed for sale | $400,000+42.9%$96/sqft |
Source: | ||
| 3/17/2006 | Sold | $280,000$67/sqft |
Source: Public Record Report a problem | ||
Public tax history
| Year | Property taxes | Tax assessment |
|---|---|---|
| 2025 | $3,955 +3.2% | $246,400 |
| 2024 | $3,834 +3.1% | $246,400 |
| 2023 | $3,718 +3.1% | $246,400 |
Find assessor info on the county website
Neighborhood: 17584
Nearby schools
GreatSchools rating
- 5/10Providence El SchoolGrades: K-5Distance: 3.9 mi
- 4/10Smith Middle SchoolGrades: 6-8Distance: 7.4 mi
- 4/10Solanco High SchoolGrades: 9-12Distance: 8 mi
Schools provided by the listing agent
- District: Solanco
Source: Bright MLS. This data may not be complete. We recommend contacting the local school district to confirm school assignments for this home.

Get pre-qualified for a loan
At Zillow Home Loans, we can pre-qualify you in as little as 5 minutes with no impact to your credit score.An equal housing lender. NMLS #10287.
