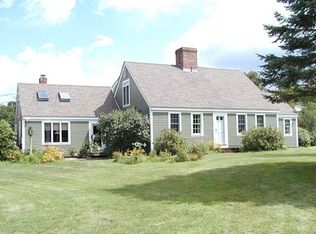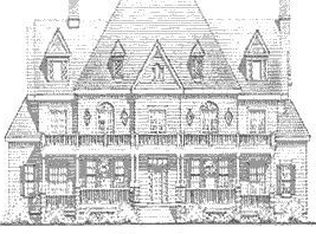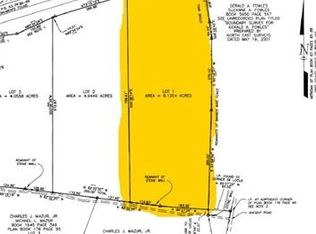Sold for $350,000
$350,000
53 Chesterfield Rd, Williamsburg, MA 01096
3beds
2,200sqft
Single Family Residence
Built in 1973
2.9 Acres Lot
$353,600 Zestimate®
$159/sqft
$2,407 Estimated rent
Home value
$353,600
$269,000 - $438,000
$2,407/mo
Zestimate® history
Loading...
Owner options
Explore your selling options
What's special
Bring your ideas and make this ranch style home your own! Located on 2.9 acres, this gently sloping lot has pretty clearings perfect for large gardens or other homesteading activities. Enter the home through the 20 x 20 mudroom with wood stove, offering flexible space to store outerwear and gear from days activities - plenty of room to suit your lifestyle. Inside you'll find an eat-in country kitchen and large great room with fireplace and cathedral ceilings, three bedrooms and a full bathroom with laundry. And, upstairs - a heated bonus room plus attic storage. The huge walkout basement provides a great opportunity for an in-home workshop or other hobbies, and there is a barn on the property that, with some TLC, could have many uses. Come see this pretty spot in Williamsburg, abutting Petticoat Hill and just a short drive to the Williamsburg Market, General Store, Meekins Library and more! Open Houses: Saturday, 12/7 12:00-2pm and Sunday, 12/8 12:30-2:00.
Zillow last checked: 8 hours ago
Listing updated: February 21, 2025 at 12:04pm
Listed by:
Natasha Yakovlev 413-320-9864,
5 College REALTORS® Northampton 413-585-8555,
Elizabeth Helliwell 413-265-0038
Bought with:
Charlotte Simmons
eXp Realty
Source: MLS PIN,MLS#: 73316596
Facts & features
Interior
Bedrooms & bathrooms
- Bedrooms: 3
- Bathrooms: 1
- Full bathrooms: 1
Primary bedroom
- Features: Closet, Flooring - Wall to Wall Carpet
Bedroom 2
- Features: Closet, Flooring - Hardwood
Bedroom 3
- Features: Closet, Flooring - Hardwood
Primary bathroom
- Features: No
Bathroom 1
- Features: Bathroom - Full, Bathroom - With Tub & Shower, Dryer Hookup - Electric, Washer Hookup
Kitchen
- Features: Flooring - Vinyl, Dining Area
- Level: Main
Living room
- Features: Cathedral Ceiling(s), Flooring - Hardwood, Flooring - Stone/Ceramic Tile, Flooring - Wall to Wall Carpet, Exterior Access, Open Floorplan, Recessed Lighting, Slider
Heating
- Baseboard, Oil, Wood Stove
Cooling
- None
Appliances
- Included: Water Heater, Range, Refrigerator, Washer, Dryer
- Laundry: Electric Dryer Hookup, Washer Hookup
Features
- Mud Room, Internet Available - Broadband
- Flooring: Vinyl, Carpet, Hardwood
- Basement: Full,Walk-Out Access,Interior Entry,Sump Pump,Concrete,Unfinished
- Number of fireplaces: 2
- Fireplace features: Living Room, Wood / Coal / Pellet Stove
Interior area
- Total structure area: 2,200
- Total interior livable area: 2,200 sqft
Property
Parking
- Total spaces: 7
- Parking features: Attached, Off Street
- Attached garage spaces: 1
- Uncovered spaces: 6
Features
- Patio & porch: Deck, Patio
- Exterior features: Deck, Patio, Garden
Lot
- Size: 2.90 Acres
- Features: Wooded, Cleared, Gentle Sloping
Details
- Parcel number: 3078428
- Zoning: RR
Construction
Type & style
- Home type: SingleFamily
- Architectural style: Ranch
- Property subtype: Single Family Residence
Materials
- Frame
- Foundation: Block
- Roof: Metal
Condition
- Year built: 1973
Utilities & green energy
- Electric: 200+ Amp Service
- Sewer: Private Sewer
- Water: Private
- Utilities for property: for Electric Range, for Electric Dryer, Washer Hookup
Community & neighborhood
Community
- Community features: Public Transportation, Shopping, Walk/Jog Trails, Stable(s), Golf, Medical Facility, Bike Path, Conservation Area, Highway Access, House of Worship, Public School
Location
- Region: Williamsburg
Price history
| Date | Event | Price |
|---|---|---|
| 2/21/2025 | Sold | $350,000$159/sqft |
Source: MLS PIN #73316596 Report a problem | ||
| 12/13/2024 | Contingent | $350,000$159/sqft |
Source: MLS PIN #73316596 Report a problem | ||
| 12/2/2024 | Listed for sale | $350,000+34900%$159/sqft |
Source: MLS PIN #73316596 Report a problem | ||
| 5/11/2005 | Sold | $1,000 |
Source: Public Record Report a problem | ||
Public tax history
| Year | Property taxes | Tax assessment |
|---|---|---|
| 2025 | $5,513 +7.2% | $290,600 +2.3% |
| 2024 | $5,144 -2.8% | $284,200 +5.5% |
| 2023 | $5,293 -7.5% | $269,500 -8.5% |
Find assessor info on the county website
Neighborhood: 01096
Nearby schools
GreatSchools rating
- 10/10Anne T. Dunphy SchoolGrades: PK-6Distance: 0.4 mi
- 5/10Hampshire Regional High SchoolGrades: 7-12Distance: 5.9 mi
Schools provided by the listing agent
- Elementary: Anne T. Dunphy
- Middle: Hampshire Reg.
- High: Hampshire Reg.
Source: MLS PIN. This data may not be complete. We recommend contacting the local school district to confirm school assignments for this home.
Get pre-qualified for a loan
At Zillow Home Loans, we can pre-qualify you in as little as 5 minutes with no impact to your credit score.An equal housing lender. NMLS #10287.


