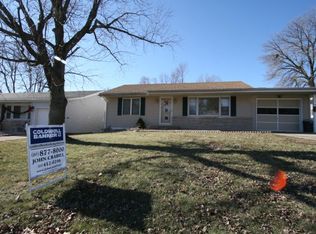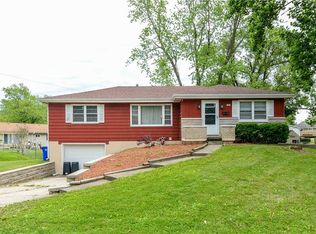Sold for $120,000
$120,000
53 Colorado Dr, Decatur, IL 62526
3beds
1,344sqft
Single Family Residence
Built in 1955
6,534 Square Feet Lot
$131,700 Zestimate®
$89/sqft
$1,408 Estimated rent
Home value
$131,700
$124,000 - $140,000
$1,408/mo
Zestimate® history
Loading...
Owner options
Explore your selling options
What's special
Ready to move into ! This well maintained ranch has been updated with modern decor thru-out! The open concept is great for entertaining. Updated kitchen offers plenty of space with it's large center island plus dining area. Updated bath. You'll enjoy the look and easy cleaning of the hardwood floors. Partially finished basement has 3rd bedroom with egress window and rec room. An attached 1.5 car garage. Rear patio gives you a great space for outdoor entertaining and grilling . Fenced rear yard. This one is sharp so plan on seeing soon. ALL OFFERS PRESENTED THIS WEEKEND OF march 11-12th
Zillow last checked: 8 hours ago
Listing updated: April 07, 2023 at 09:59am
Listed by:
Cathy Derby 217-875-8081,
Glenda Williamson Realty
Bought with:
Jennifer Miller, 475186888
Glenda Williamson Realty
Source: CIBR,MLS#: 6226218 Originating MLS: Central Illinois Board Of REALTORS
Originating MLS: Central Illinois Board Of REALTORS
Facts & features
Interior
Bedrooms & bathrooms
- Bedrooms: 3
- Bathrooms: 1
- Full bathrooms: 1
Bedroom
- Description: Flooring: Hardwood
- Level: Main
- Dimensions: 9.8 x 11.5
Bedroom
- Description: Flooring: Hardwood
- Level: Main
- Dimensions: 11.6 x 11.4
Bedroom
- Description: Flooring: Laminate
- Level: Basement
- Dimensions: 18 x 10.7
Dining room
- Description: Flooring: Ceramic Tile
- Level: Main
- Dimensions: 6.1 x 11.5
Other
- Description: Flooring: Ceramic Tile
- Level: Main
Kitchen
- Description: Flooring: Ceramic Tile
- Level: Main
- Dimensions: 8.8 x 11.5
Living room
- Description: Flooring: Carpet
- Level: Main
- Dimensions: 20.1 x 11.4
Recreation
- Description: Flooring: Laminate
- Level: Basement
- Dimensions: 14.1 x 10.7
Heating
- Forced Air, Gas
Cooling
- Central Air
Appliances
- Included: Dishwasher, Gas Water Heater, Range
Features
- Main Level Primary, Pantry
- Windows: Replacement Windows
- Basement: Finished,Full
- Has fireplace: No
Interior area
- Total structure area: 1,344
- Total interior livable area: 1,344 sqft
- Finished area above ground: 864
- Finished area below ground: 480
Property
Parking
- Total spaces: 1
- Parking features: Attached, Garage
- Attached garage spaces: 1
Features
- Levels: One
- Stories: 1
- Patio & porch: Patio
- Exterior features: Fence
- Fencing: Yard Fenced
Lot
- Size: 6,534 sqft
Details
- Parcel number: 070734428011
- Zoning: RES
- Special conditions: None
Construction
Type & style
- Home type: SingleFamily
- Architectural style: Ranch
- Property subtype: Single Family Residence
Materials
- Aluminum Siding
- Foundation: Basement
- Roof: Shingle
Condition
- Year built: 1955
Utilities & green energy
- Sewer: Public Sewer
- Water: Public
Community & neighborhood
Location
- Region: Decatur
- Subdivision: Northland Heights 2nd Add
Other
Other facts
- Road surface type: Gravel
Price history
| Date | Event | Price |
|---|---|---|
| 4/7/2023 | Sold | $120,000+7.1%$89/sqft |
Source: | ||
| 3/28/2023 | Pending sale | $112,000$83/sqft |
Source: | ||
| 3/12/2023 | Contingent | $112,000$83/sqft |
Source: | ||
| 3/5/2023 | Listed for sale | $112,000+1.8%$83/sqft |
Source: | ||
| 5/5/2022 | Sold | $110,000+11.1%$82/sqft |
Source: | ||
Public tax history
| Year | Property taxes | Tax assessment |
|---|---|---|
| 2024 | $1,627 +67.1% | $22,480 +8.8% |
| 2023 | $974 -4.5% | $20,665 +7.8% |
| 2022 | $1,019 -15.7% | $19,167 +8.6% |
Find assessor info on the county website
Neighborhood: 62526
Nearby schools
GreatSchools rating
- 1/10Parsons Accelerated SchoolGrades: K-6Distance: 0.5 mi
- 1/10Stephen Decatur Middle SchoolGrades: 7-8Distance: 0.8 mi
- 2/10Macarthur High SchoolGrades: 9-12Distance: 2.4 mi
Schools provided by the listing agent
- District: Decatur Dist 61
Source: CIBR. This data may not be complete. We recommend contacting the local school district to confirm school assignments for this home.
Get pre-qualified for a loan
At Zillow Home Loans, we can pre-qualify you in as little as 5 minutes with no impact to your credit score.An equal housing lender. NMLS #10287.


