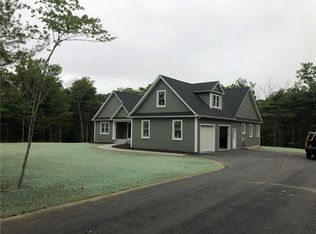Sold for $905,000
$905,000
53 Cross Rd, Johnston, RI 02919
3beds
2,189sqft
Single Family Residence
Built in 2022
0.94 Acres Lot
$917,200 Zestimate®
$413/sqft
$4,051 Estimated rent
Home value
$917,200
$816,000 - $1.03M
$4,051/mo
Zestimate® history
Loading...
Owner options
Explore your selling options
What's special
Unparalleled luxury awaits in this stunning completed home, perfectly sited on the premier lot of a coveted new neighborhood on the Scituate/Johnston line with high elevation & breathtaking sunsets. Every detail is crafted to impress—from imported Cambria Portrush quartz counters & custom Daltile tilework to designer Davenport hardware & $11k custom California closet in the primary suite. The gourmet kitchen dazzles with Café appliances, including a French-door oven doubling as convection/air fryer, highlighted by dramatic J&K fixtures & layered cabinet lighting. Kohler bath & shower fixtures elevate every space including the spa-inspired primary en-suite, while smart home technology lets you control appliances, laundry, & the custom, resort-style saltwater pool with color-changing LED waterfall lighting—all from your phone. Sophisticated Phillips Hue exterior lighting completes the package. With flawless finishes & state-of-the-art design, this is luxury living at its finest!
Zillow last checked: 8 hours ago
Listing updated: September 29, 2025 at 11:16am
Listed by:
Spectrum Real Estate Consultants Team 401-334-3334,
Keller Williams Leading Edge
Bought with:
Spectrum Real Estate Consultants Team
Keller Williams Leading Edge
Source: StateWide MLS RI,MLS#: 1393862
Facts & features
Interior
Bedrooms & bathrooms
- Bedrooms: 3
- Bathrooms: 3
- Full bathrooms: 2
- 1/2 bathrooms: 1
Bathroom
- Features: Bath w Tub & Shower
Heating
- Bottle Gas, Forced Air
Cooling
- Central Air
Appliances
- Included: Electric Water Heater
Features
- Wall (Dry Wall), Wall (Plaster), Plumbing (Mixed), Insulation (Ceiling), Insulation (Walls)
- Flooring: Ceramic Tile, Hardwood
- Basement: Full,Interior and Exterior,Unfinished,Common,Storage Space,Utility
- Number of fireplaces: 1
- Fireplace features: Gas
Interior area
- Total structure area: 2,189
- Total interior livable area: 2,189 sqft
- Finished area above ground: 2,189
- Finished area below ground: 0
Property
Parking
- Total spaces: 8
- Parking features: Attached, Driveway
- Attached garage spaces: 2
- Has uncovered spaces: Yes
Features
- Patio & porch: Deck, Patio
- Pool features: In Ground, Salt Water
- Fencing: Fenced
Lot
- Size: 0.94 Acres
- Features: Corner Lot
Details
- Parcel number: JOHNM0043L676
- Special conditions: 3rd Party/Corporate Owned
Construction
Type & style
- Home type: SingleFamily
- Architectural style: Ranch
- Property subtype: Single Family Residence
Materials
- Dry Wall, Plaster, Vinyl Siding
- Foundation: Concrete Perimeter
Condition
- New construction: No
- Year built: 2022
Utilities & green energy
- Electric: 200+ Amp Service, Circuit Breakers
- Sewer: Septic Tank
- Water: Municipal, Public
- Utilities for property: Water Connected
Community & neighborhood
Community
- Community features: Near Public Transport, Commuter Bus, Golf, Highway Access, Hospital, Interstate, Private School, Public School, Recreational Facilities, Restaurants, Schools, Near Shopping, Near Swimming, Tennis
Location
- Region: Johnston
Price history
| Date | Event | Price |
|---|---|---|
| 9/29/2025 | Sold | $905,000+0.7%$413/sqft |
Source: | ||
| 9/9/2025 | Pending sale | $899,000$411/sqft |
Source: | ||
| 9/3/2025 | Price change | $899,000+33.2%$411/sqft |
Source: | ||
| 4/12/2023 | Pending sale | $675,000$308/sqft |
Source: | ||
Public tax history
| Year | Property taxes | Tax assessment |
|---|---|---|
| 2025 | $10,094 +2.1% | $646,200 |
| 2024 | $9,887 | $646,200 |
Find assessor info on the county website
Neighborhood: 02919
Nearby schools
GreatSchools rating
- 7/10Brown Avenue SchoolGrades: 1-5Distance: 1.3 mi
- 6/10Nicholas A. Ferri Middle SchoolGrades: 6-8Distance: 3.2 mi
- 5/10Johnston Senior High SchoolGrades: 9-12Distance: 3.2 mi
Get a cash offer in 3 minutes
Find out how much your home could sell for in as little as 3 minutes with a no-obligation cash offer.
Estimated market value$917,200
Get a cash offer in 3 minutes
Find out how much your home could sell for in as little as 3 minutes with a no-obligation cash offer.
Estimated market value
$917,200
