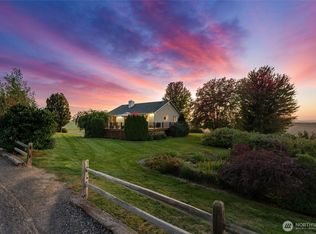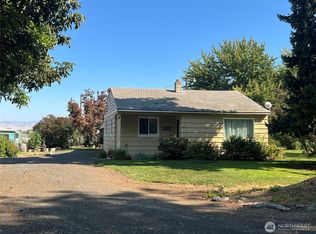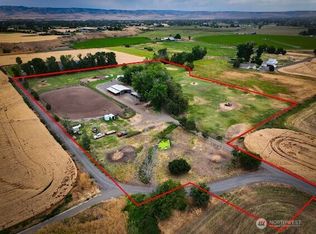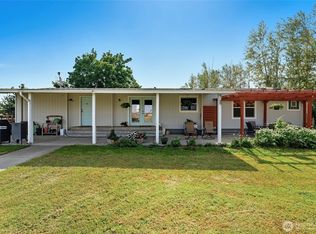Sold
Listed by:
Danielle Beebe,
Walla Walla Sothebys Intl Rlty
Bought with: Walla Walla Sothebys Intl Rlty
$1,215,000
53 Daybreak Road, Walla Walla, WA 99362
4beds
2,316sqft
Single Family Residence
Built in 2022
1.43 Acres Lot
$1,213,500 Zestimate®
$525/sqft
$3,331 Estimated rent
Home value
$1,213,500
$1.07M - $1.38M
$3,331/mo
Zestimate® history
Loading...
Owner options
Explore your selling options
What's special
Picture perfect views in all directions from this expertly crafted Stone Creek Custom Home. Vaulted ceilings and walls of windows Make this an entertainer's dream with high end Bosch appliances, custom cabinetry and walk in pantry, large central island, and a wine cooler in the buffet. Gracious primary suite has an extra large walk in closet, built-in storage, curbless tiled shower, and separate vanities. Attached 3 car garage has room to spare, plus extra wide driveway makes maneuvering easy. Detached shop/garage is an additional 1300 square feet of insulated and conditioned space with loft. 540sqft covered back patio looks over the backyard and rolling hills, with separate space for fire pit and concrete patio for your grill/smoker.
Zillow last checked: 8 hours ago
Listing updated: October 04, 2025 at 04:02am
Listed by:
Danielle Beebe,
Walla Walla Sothebys Intl Rlty
Bought with:
Jennifer Martin, 97173
Walla Walla Sothebys Intl Rlty
Source: NWMLS,MLS#: 2375379
Facts & features
Interior
Bedrooms & bathrooms
- Bedrooms: 4
- Bathrooms: 3
- Full bathrooms: 1
- 3/4 bathrooms: 1
- 1/2 bathrooms: 1
- Main level bathrooms: 3
- Main level bedrooms: 4
Den office
- Level: Main
Dining room
- Level: Main
Heating
- Fireplace, 90%+ High Efficiency, Forced Air, Electric, Propane
Cooling
- 90%+ High Efficiency, Heat Pump
Appliances
- Included: Dishwasher(s), Disposal, Dryer(s), Microwave(s), Refrigerator(s), Stove(s)/Range(s), Washer(s), Garbage Disposal, Water Heater: Electric Hybrid, Water Heater Location: Garage
Features
- Bath Off Primary, Loft, Walk-In Pantry
- Flooring: Ceramic Tile, Engineered Hardwood, Marble
- Windows: Double Pane/Storm Window
- Basement: None
- Number of fireplaces: 1
- Fireplace features: Gas, Main Level: 1, Fireplace
Interior area
- Total structure area: 2,316
- Total interior livable area: 2,316 sqft
Property
Parking
- Total spaces: 5
- Parking features: Driveway, Attached Garage, Detached Garage, RV Parking
- Attached garage spaces: 5
Features
- Levels: One
- Stories: 1
- Entry location: Main
- Patio & porch: Bath Off Primary, Double Pane/Storm Window, Fireplace, Loft, Security System, Sprinkler System, Vaulted Ceiling(s), Walk-In Closet(s), Walk-In Pantry, Water Heater, Wet Bar, Wine/Beverage Refrigerator
- Has view: Yes
- View description: Mountain(s), Territorial
Lot
- Size: 1.43 Acres
- Features: Dead End Street, Paved, Fenced-Partially, High Speed Internet, Irrigation, Outbuildings, Patio, Propane, RV Parking, Shop, Sprinkler System
- Topography: Level,Partial Slope
Details
- Parcel number: 350609450007
- Zoning description: Jurisdiction: County
- Special conditions: Standard
Construction
Type & style
- Home type: SingleFamily
- Architectural style: Traditional
- Property subtype: Single Family Residence
Materials
- Cement Planked, Stone, Cement Plank
- Foundation: Poured Concrete
- Roof: Composition
Condition
- Very Good
- Year built: 2022
- Major remodel year: 2022
Details
- Builder name: Stone Creek Custom Homes
Utilities & green energy
- Electric: Company: Columbia REA
- Sewer: Septic Tank, Company: Private Septic
- Water: Individual Well, Company: Private Well
- Utilities for property: Columbia Iconnect / Starlink
Community & neighborhood
Security
- Security features: Security System
Community
- Community features: CCRs
Location
- Region: Walla Walla
- Subdivision: Walla Walla
HOA & financial
HOA
- HOA fee: $210 quarterly
Other
Other facts
- Listing terms: Cash Out,Conventional
- Cumulative days on market: 61 days
Price history
| Date | Event | Price |
|---|---|---|
| 9/3/2025 | Sold | $1,215,000-2.8%$525/sqft |
Source: | ||
| 8/4/2025 | Pending sale | $1,250,000$540/sqft |
Source: | ||
| 7/10/2025 | Listed for sale | $1,250,000$540/sqft |
Source: | ||
| 6/28/2025 | Pending sale | $1,250,000$540/sqft |
Source: | ||
| 5/22/2025 | Listed for sale | $1,250,000+614.3%$540/sqft |
Source: | ||
Public tax history
| Year | Property taxes | Tax assessment |
|---|---|---|
| 2024 | $10,927 +19.3% | $951,510 +12.3% |
| 2023 | $9,161 +147.7% | $847,540 +159.6% |
| 2022 | $3,699 +95% | $326,460 +111.5% |
Find assessor info on the county website
Neighborhood: 99362
Nearby schools
GreatSchools rating
- 6/10Davis Elementary SchoolGrades: PK-5Distance: 4.3 mi
- 6/10John Sager Middle SchoolGrades: 6-8Distance: 3.4 mi
- 7/10College Place High SchoolGrades: 9-12Distance: 3.4 mi
Schools provided by the listing agent
- Elementary: Davis Elem
- Middle: John Sager Mid
- High: College Place High School
Source: NWMLS. This data may not be complete. We recommend contacting the local school district to confirm school assignments for this home.

Get pre-qualified for a loan
At Zillow Home Loans, we can pre-qualify you in as little as 5 minutes with no impact to your credit score.An equal housing lender. NMLS #10287.



