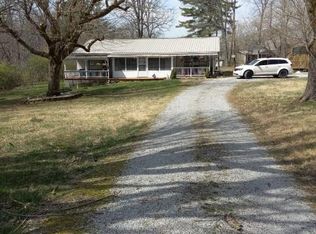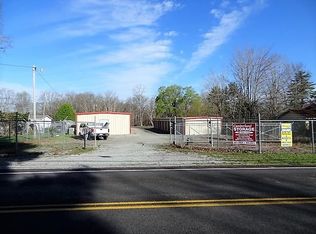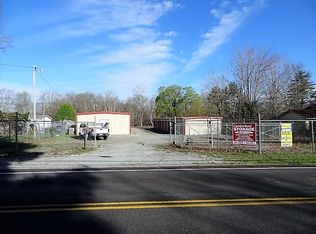Closed
$245,000
53 Deep Draw Rd, Crossville, TN 38555
4beds
2,951sqft
Single Family Residence, Residential
Built in 1965
1.08 Acres Lot
$254,300 Zestimate®
$83/sqft
$2,838 Estimated rent
Home value
$254,300
$209,000 - $310,000
$2,838/mo
Zestimate® history
Loading...
Owner options
Explore your selling options
What's special
Wonderfully updated home located in the Cumberland Homesteads, one of the most sought-after areas in Cumberland County. With this property being within walking distance of Homestead Elementary School, 3 minutes to Cumberland Mountain State Park and a quick 7 minutes to downtown Crossville, it makes getting to school, shopping and recreation a breeze. Many meaningful updates have already been done-including a new roof, new siding, new HVAC, new interior paint, updated laundry with a half bath, a new hot water heater and new kitchen appliances. The almost 3,000 sq feet includes a finished walk out basement with new epoxy floors. The basement level makes good use of space with two bedrooms, a living room, a full bath plus a kitchen space- the possibilities are endless! Other downstairs rooms provide great storage. Upstairs features a living room, two bedrooms, a full bath, a kitchen, a laundry with a half bath. Plus, an attached carport! The home sits on 1.08 acres of yard with a barn perfect for storage! With no zoning in Cumberland County, its highly visible location and its two distinct levels of living space, this home offers many possibilities for buyers- such as a rental, Airbnb, permanent residence or as a business. There is ample room in the front or back of the house to add more parking. Offered at an affordable price below recent appraisal! Buyers to satisfy themselves of all inspections, statements, measurements and general information before making an informed offer. Light restrictions will be added to the deed at closing. Property lines and shading on pictures are for illustration purposes only and may not represent the exact property lines.
Zillow last checked: 8 hours ago
Listing updated: July 11, 2025 at 11:05am
Listing Provided by:
Brian Hall 931-994-0022,
Isham Jones Realty
Bought with:
Donna Haggard, 351730
Berkshire Hathaway HomeServices Southern Realty
Source: RealTracs MLS as distributed by MLS GRID,MLS#: 2930410
Facts & features
Interior
Bedrooms & bathrooms
- Bedrooms: 4
- Bathrooms: 3
- Full bathrooms: 2
- 1/2 bathrooms: 1
Kitchen
- Features: Eat-in Kitchen
- Level: Eat-in Kitchen
Heating
- Central, Electric, Natural Gas
Cooling
- Central Air, Ceiling Fan(s)
Appliances
- Included: Dishwasher, Microwave, Range, Refrigerator
- Laundry: Washer Hookup, Electric Dryer Hookup
Features
- Ceiling Fan(s), Primary Bedroom Main Floor
- Flooring: Laminate, Other, Vinyl
- Basement: Finished
- Has fireplace: No
Interior area
- Total structure area: 2,951
- Total interior livable area: 2,951 sqft
- Finished area above ground: 1,212
- Finished area below ground: 1,739
Property
Parking
- Total spaces: 1
- Parking features: Carport
- Carport spaces: 1
Features
- Levels: Two
- Patio & porch: Porch, Covered
Lot
- Size: 1.08 Acres
- Dimensions: 115 x 384 IRR
- Features: Other, Rolling Slope
Details
- Parcel number: 127 10500 000
- Special conditions: Standard
Construction
Type & style
- Home type: SingleFamily
- Architectural style: Traditional
- Property subtype: Single Family Residence, Residential
Materials
- Vinyl Siding, Other
Condition
- New construction: No
- Year built: 1965
Utilities & green energy
- Sewer: Septic Tank
- Water: Public
- Utilities for property: Electricity Available, Water Available
Community & neighborhood
Location
- Region: Crossville
Price history
| Date | Event | Price |
|---|---|---|
| 6/17/2025 | Sold | $245,000+2.1%$83/sqft |
Source: | ||
| 6/4/2025 | Pending sale | $239,900$81/sqft |
Source: | ||
| 6/2/2025 | Listed for sale | $239,900-9.5%$81/sqft |
Source: | ||
| 12/31/2024 | Listing removed | $265,000$90/sqft |
Source: | ||
| 11/26/2024 | Price change | $265,000-3.8%$90/sqft |
Source: | ||
Public tax history
| Year | Property taxes | Tax assessment |
|---|---|---|
| 2025 | $351 | $30,950 |
| 2024 | $351 | $30,950 |
| 2023 | $351 | $30,950 |
Find assessor info on the county website
Neighborhood: 38555
Nearby schools
GreatSchools rating
- 7/10Homestead Elementary SchoolGrades: PK-8Distance: 0.3 mi
- 5/10Stone Memorial High SchoolGrades: 9-12Distance: 5.6 mi
Schools provided by the listing agent
- Elementary: Homestead Elementary School
- Middle: Homestead Elementary School
- High: Stone Memorial High School
Source: RealTracs MLS as distributed by MLS GRID. This data may not be complete. We recommend contacting the local school district to confirm school assignments for this home.

Get pre-qualified for a loan
At Zillow Home Loans, we can pre-qualify you in as little as 5 minutes with no impact to your credit score.An equal housing lender. NMLS #10287.


