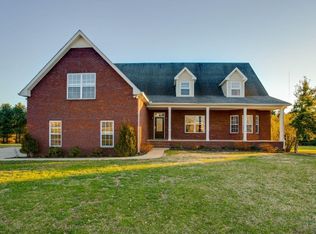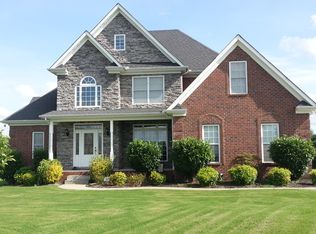Closed
$560,000
53 Deer Run Rd, Cross Plains, TN 37049
4beds
4,600sqft
Single Family Residence, Residential
Built in 2005
1.02 Acres Lot
$647,100 Zestimate®
$122/sqft
$3,255 Estimated rent
Home value
$647,100
$602,000 - $699,000
$3,255/mo
Zestimate® history
Loading...
Owner options
Explore your selling options
What's special
Beautiful spacious 4 bedroom, 3.5 bathroom with two huge bonus areas and a office. Second bonus room ready to be converted to your own in home theatre room Home sits on over an acre lot, with area already prepared for your new pool! huge outdoor deck great for entertaining, with an open floor plan, beautiful wood floors, lots of storage, and two gas log fireplaces. Professional Photos coming soon
Zillow last checked: 8 hours ago
Listing updated: April 17, 2023 at 08:50am
Listing Provided by:
Marion (Tony) Jackson 901-550-1347,
Zeitlin Sotheby's International Realty,
Henry Johs 615-743-5049,
Zeitlin Sotheby's International Realty
Bought with:
Bethany Ann Graves, 354896
Keller Williams First Choice Realty
Source: RealTracs MLS as distributed by MLS GRID,MLS#: 2452716
Facts & features
Interior
Bedrooms & bathrooms
- Bedrooms: 4
- Bathrooms: 4
- Full bathrooms: 3
- 1/2 bathrooms: 1
- Main level bedrooms: 4
Heating
- Central
Cooling
- Central Air, Electric, Gas
Appliances
- Included: Electric Oven, Cooktop
Features
- Flooring: Wood
- Basement: Crawl Space
- Has fireplace: No
Interior area
- Total structure area: 4,600
- Total interior livable area: 4,600 sqft
- Finished area above ground: 4,600
Property
Parking
- Total spaces: 6
- Parking features: Garage Faces Side
- Garage spaces: 2
- Uncovered spaces: 4
Features
- Levels: Two
- Stories: 3
Lot
- Size: 1.02 Acres
- Dimensions: 140.43 x 266.84
Details
- Parcel number: 073D B 04300 000
- Special conditions: Standard
Construction
Type & style
- Home type: SingleFamily
- Property subtype: Single Family Residence, Residential
Materials
- Brick, Aluminum Siding
Condition
- New construction: No
- Year built: 2005
Utilities & green energy
- Sewer: Public Sewer
- Water: Public
- Utilities for property: Electricity Available, Water Available
Community & neighborhood
Location
- Region: Cross Plains
- Subdivision: Valleydale Estates Phase 2
HOA & financial
HOA
- Has HOA: Yes
- HOA fee: $151 annually
Price history
| Date | Event | Price |
|---|---|---|
| 4/12/2023 | Sold | $560,000-7.8%$122/sqft |
Source: | ||
| 1/27/2023 | Pending sale | $607,500$132/sqft |
Source: | ||
| 12/30/2022 | Price change | $607,500-3.6%$132/sqft |
Source: | ||
| 11/3/2022 | Listed for sale | $629,900+54.9%$137/sqft |
Source: | ||
| 8/7/2020 | Sold | $406,625$88/sqft |
Source: | ||
Public tax history
Tax history is unavailable.
Neighborhood: 37049
Nearby schools
GreatSchools rating
- 6/10East Robertson Elementary SchoolGrades: PK-5Distance: 3.2 mi
- 4/10East Robertson High SchoolGrades: 6-12Distance: 1.6 mi
Schools provided by the listing agent
- Elementary: East Robertson Elementary
- Middle: East Robertson Elementary
- High: East Robertson High School
Source: RealTracs MLS as distributed by MLS GRID. This data may not be complete. We recommend contacting the local school district to confirm school assignments for this home.
Get a cash offer in 3 minutes
Find out how much your home could sell for in as little as 3 minutes with a no-obligation cash offer.
Estimated market value
$647,100
Get a cash offer in 3 minutes
Find out how much your home could sell for in as little as 3 minutes with a no-obligation cash offer.
Estimated market value
$647,100

