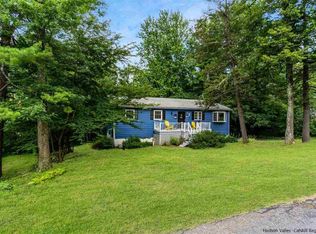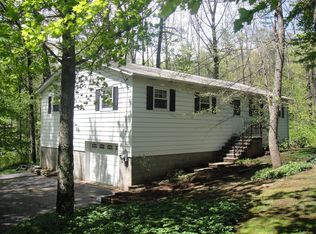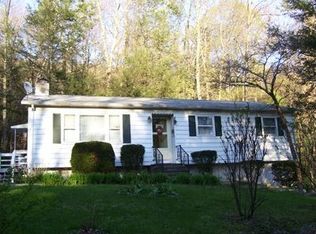Closed
$320,000
53 Deerfield Road, Boiceville, NY 12412
3beds
1,344sqft
Single Family Residence
Built in 1969
0.63 Acres Lot
$371,200 Zestimate®
$238/sqft
$2,791 Estimated rent
Home value
$371,200
$338,000 - $408,000
$2,791/mo
Zestimate® history
Loading...
Owner options
Explore your selling options
What's special
Located on a dead-end road, convenient to Onteora School. This 3 bedroom, 2 bath home is freshly painted, new roof, new oil tank and more! Nice hardwood floors throughout, roomy closets, large kitchen, updated bathrooms. The downstairs den opens up to a large deck for your entertaining pleasure. Home stays cozy in the winter with 2 pellet stoves. One in the living room and one in the den. Convenient drive-in garage to keep you dry. Close to the Ashokan Rail Trail, Esopus Creek, skiing, hiking, biking, & fishing. Don't miss out on this fantastic opportunity!
Zillow last checked: 8 hours ago
Listing updated: August 29, 2024 at 09:35pm
Listed by:
George Denise 845-541-8400,
Keller Williams Realty HV Nort
Bought with:
Coldwell Banker Village GreenK
Source: HVCRMLS,MLS#: 20240422
Facts & features
Interior
Bedrooms & bathrooms
- Bedrooms: 3
- Bathrooms: 2
- Full bathrooms: 2
Basement
- Level: Basement
Dining room
- Level: First
Kitchen
- Level: First
Living room
- Level: First
Other
- Description: Den
Heating
- Baseboard, Oil
Cooling
- Ceiling Fan(s), Wall Unit(s)
Appliances
- Included: Other, Water Softener, Water Heater, Washer, Refrigerator, Range, Exhaust Fan, Dryer, Dishwasher
Features
- Cathedral Ceiling(s), High Speed Internet, Vaulted Ceiling(s), Walk-In Closet(s)
- Flooring: Ceramic Tile, Hardwood, Laminate
- Doors: French Doors
- Basement: Finished,Full,Interior Entry
- Has fireplace: Yes
- Fireplace features: Living Room, Stone
Interior area
- Total structure area: 1,344
- Total interior livable area: 1,344 sqft
Property
Parking
- Total spaces: 1
- Parking features: Other, Underground, Driveway
- Garage spaces: 1
- Has uncovered spaces: Yes
Features
- Patio & porch: Deck
- Has view: Yes
- View description: Mountain(s), Other
Lot
- Size: 0.63 Acres
- Dimensions: .63 ac
- Features: Gentle Sloping, Landscaped, Level
Details
- Parcel number: 5140003611213
- Zoning description: Res
- Other equipment: Fuel Tank(s)
Construction
Type & style
- Home type: SingleFamily
- Architectural style: Ranch
- Property subtype: Single Family Residence
Materials
- Aluminum Siding, Frame
- Roof: Asphalt,Shingle
Condition
- Year built: 1969
Utilities & green energy
- Electric: 200+ Amp Service, Circuit Breakers
- Sewer: Public Sewer
- Water: Well
Community & neighborhood
Security
- Security features: Carbon Monoxide Detector(s), Smoke Detector(s)
Location
- Region: Olive
Other
Other facts
- Road surface type: Asphalt
Price history
| Date | Event | Price |
|---|---|---|
| 6/21/2024 | Sold | $320,000-1.5%$238/sqft |
Source: | ||
| 4/12/2024 | Pending sale | $325,000$242/sqft |
Source: | ||
| 4/1/2024 | Contingent | $325,000$242/sqft |
Source: | ||
| 3/11/2024 | Pending sale | $325,000$242/sqft |
Source: | ||
| 2/21/2024 | Listed for sale | $325,000+235.1%$242/sqft |
Source: | ||
Public tax history
| Year | Property taxes | Tax assessment |
|---|---|---|
| 2024 | -- | $296,100 |
| 2023 | -- | $296,100 |
| 2022 | -- | $296,100 +26% |
Find assessor info on the county website
Neighborhood: 12412
Nearby schools
GreatSchools rating
- 5/10Reginald Bennett Elementary SchoolGrades: 4-6Distance: 0.2 mi
- 6/10Onteora Middle SchoolGrades: 7-8Distance: 0.2 mi
- 7/10Onteora High SchoolGrades: 9-12Distance: 0.2 mi


