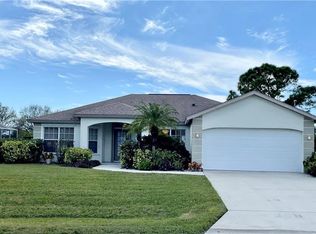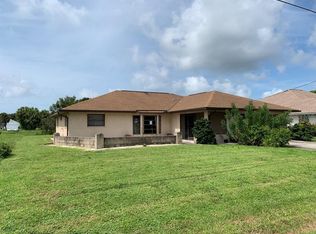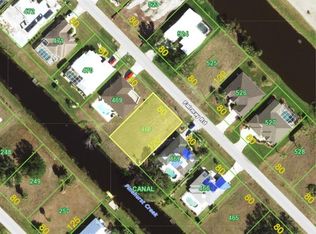Sold for $470,000
$470,000
53 Fairway Rd, Rotonda West, FL 33947
3beds
2,205sqft
Single Family Residence
Built in 2006
9,600 Square Feet Lot
$456,200 Zestimate®
$213/sqft
$4,301 Estimated rent
Home value
$456,200
$411,000 - $506,000
$4,301/mo
Zestimate® history
Loading...
Owner options
Explore your selling options
What's special
Welcome home to 53 Fairway Rd! Situated in the Rotonda West golfing community, this impeccably maintained and updated pool home with Southwest rear exposure enables maximum enjoyment of the Florida sun with views of the freshwater canal. Custom chef's kitchen features solid maple cabinetry, granite countertops, ceramic tile backsplash, and newer stainless appliances. Multiple seating areas around the kitchen island, the dinette, the formal dining, and the oversized lanai make for the perfect space to entertain family and friends. Split layout floorplan ensures the utmost privacy for owners and guests alike. Primary en suite offers a continuation of the custom maple cabinetry for ample storage, and a huge curb-less, walk-in shower provides a spa-like retreat in your own home! All 3 bedrooms boast walk-in closets for extra storage space, as does the dedicated laundry room with cabinets, shelving, and a broom closet. Your guests will be impressed with the private entry into the back guestroom from the extended lanai, as well as the pool bathroom for convenience. For the new owners' peace of mind you will find most major components are new within the past few years: New Roof 2025, New Soffit 2025, New Pebble Tec Pool Resurfacing 2025, New Pool Skimmer 2025, HVAC 2021. Property is being offered turnkey furnished!
Zillow last checked: 8 hours ago
Listing updated: October 18, 2025 at 05:27am
Listing Provided by:
Kate Mellen 260-438-7024,
EXP REALTY LLC 888-883-8509
Bought with:
Sherry Carlson, 3301790
CENTURY 21 SELLING PARADISE
Source: Stellar MLS,MLS#: D6143118 Originating MLS: Sarasota - Manatee
Originating MLS: Sarasota - Manatee

Facts & features
Interior
Bedrooms & bathrooms
- Bedrooms: 3
- Bathrooms: 2
- Full bathrooms: 2
Primary bedroom
- Features: Dual Closets
- Level: First
- Area: 374 Square Feet
- Dimensions: 22x17
Bedroom 2
- Features: Walk-In Closet(s)
- Level: First
- Area: 169 Square Feet
- Dimensions: 13x13
Bedroom 3
- Features: Walk-In Closet(s)
- Level: First
- Area: 204 Square Feet
- Dimensions: 17x12
Primary bathroom
- Features: Built-In Shower Bench, Dual Sinks, En Suite Bathroom, Exhaust Fan, Granite Counters, Handicapped Accessible, Shower No Tub
- Level: First
Balcony porch lanai
- Level: First
- Area: 280 Square Feet
- Dimensions: 20x14
Dinette
- Level: First
- Area: 110 Square Feet
- Dimensions: 11x10
Dining room
- Level: First
- Area: 196 Square Feet
- Dimensions: 14x14
Great room
- Level: First
- Area: 256 Square Feet
- Dimensions: 16x16
Kitchen
- Features: Breakfast Bar
- Level: First
- Area: 182 Square Feet
- Dimensions: 14x13
Heating
- Central, Electric
Cooling
- Central Air
Appliances
- Included: Dishwasher, Disposal, Dryer, Electric Water Heater, Microwave, Range, Range Hood, Refrigerator, Washer
- Laundry: Inside
Features
- Cathedral Ceiling(s), Ceiling Fan(s), Dry Bar, High Ceilings, Living Room/Dining Room Combo, Open Floorplan, Primary Bedroom Main Floor, Solid Surface Counters, Split Bedroom, Tray Ceiling(s), Vaulted Ceiling(s), Walk-In Closet(s)
- Flooring: Carpet, Ceramic Tile
- Doors: Sliding Doors
- Windows: Blinds, Window Treatments
- Has fireplace: No
Interior area
- Total structure area: 2,950
- Total interior livable area: 2,205 sqft
Property
Parking
- Total spaces: 2
- Parking features: Garage Door Opener
- Attached garage spaces: 2
Features
- Levels: One
- Stories: 1
- Patio & porch: Covered, Deck, Patio, Porch, Screened
- Exterior features: Irrigation System, Rain Gutters
- Has private pool: Yes
- Pool features: Child Safety Fence, Gunite, Heated, In Ground, Other, Screen Enclosure, Solar Cover
- Has view: Yes
- View description: Water, Canal
- Has water view: Yes
- Water view: Water,Canal
- Waterfront features: Canal - Freshwater, Freshwater Canal Access
Lot
- Size: 9,600 sqft
- Features: In County, Landscaped, Near Golf Course
- Residential vegetation: Mature Landscaping
Details
- Parcel number: 412014381004
- Zoning: RSF5
- Special conditions: None
Construction
Type & style
- Home type: SingleFamily
- Architectural style: Florida
- Property subtype: Single Family Residence
Materials
- Block, Stucco
- Foundation: Slab
- Roof: Shingle
Condition
- New construction: No
- Year built: 2006
Utilities & green energy
- Sewer: Public Sewer
- Water: Canal/Lake For Irrigation, Public
- Utilities for property: Cable Available, Electricity Connected, Public
Community & neighborhood
Security
- Security features: Smoke Detector(s)
Community
- Community features: Deed Restrictions, Golf, No Truck/RV/Motorcycle Parking, Park, Playground, Tennis Court(s)
Location
- Region: Rotonda West
- Subdivision: ROTONDA WEST PINEHURST
HOA & financial
HOA
- Has HOA: Yes
- HOA fee: $16 monthly
- Amenities included: Fence Restrictions, Park, Playground, Storage, Tennis Court(s)
- Association name: Rotonda West HOA
Other fees
- Pet fee: $0 monthly
Other financial information
- Total actual rent: 0
Other
Other facts
- Listing terms: Cash,Conventional,FHA,VA Loan
- Ownership: Fee Simple
- Road surface type: Paved
Price history
| Date | Event | Price |
|---|---|---|
| 10/15/2025 | Sold | $470,000-1.1%$213/sqft |
Source: | ||
| 9/10/2025 | Pending sale | $475,000$215/sqft |
Source: | ||
| 7/27/2025 | Price change | $475,000-5%$215/sqft |
Source: | ||
| 7/18/2025 | Listed for sale | $499,900+69.5%$227/sqft |
Source: | ||
| 2/26/2015 | Sold | $295,000-3.2%$134/sqft |
Source: Public Record Report a problem | ||
Public tax history
| Year | Property taxes | Tax assessment |
|---|---|---|
| 2025 | $4,508 +2.3% | $265,857 +2.6% |
| 2024 | $4,406 +0.3% | $259,190 +3% |
| 2023 | $4,391 -9.1% | $251,762 -10.1% |
Find assessor info on the county website
Neighborhood: 33947
Nearby schools
GreatSchools rating
- 8/10Vineland Elementary SchoolGrades: PK-5Distance: 0.7 mi
- 6/10L. A. Ainger Middle SchoolGrades: 6-8Distance: 0.7 mi
- 4/10Lemon Bay High SchoolGrades: 9-12Distance: 3.3 mi

Get pre-qualified for a loan
At Zillow Home Loans, we can pre-qualify you in as little as 5 minutes with no impact to your credit score.An equal housing lender. NMLS #10287.


