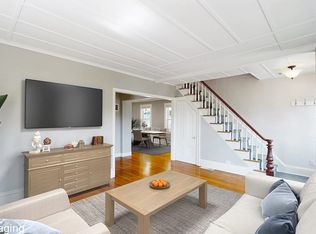Sold for $805,000
$805,000
53 Fellsmere Rd, Malden, MA 02148
4beds
1,610sqft
Single Family Residence
Built in 1920
5,136 Square Feet Lot
$866,900 Zestimate®
$500/sqft
$3,511 Estimated rent
Home value
$866,900
$824,000 - $910,000
$3,511/mo
Zestimate® history
Loading...
Owner options
Explore your selling options
What's special
Move-in-ready with a great location! Welcome to the newly renovated 53 Fellsmere Road! Just steps to the beautiful Fellsmere Park, this home features updates galore. Beginning with new hardwood flooring throughout the entire house and an added half bath on the first floor. The kitchen features all new cabinets, countertops, appliances and back splash with a lovely island. The living room has a fantastic fireplace feature wall and leads to an open dining space. Upstairs you'll find all 4 bedrooms and a brand-new full bath. Don't forget to check out the backyard space as you walk through the new sliding doors off the kitchen. Perfect set up for a BBQ with a bonus game room/artist studio creating a great space for hosting friends and family. First showings at open houses Friday, 5/12 12pm-1pm; Saturday, 5/13 11:30am-1pm and Sunday, 5/14 11:30am-1pm.
Zillow last checked: 8 hours ago
Listing updated: June 16, 2023 at 04:47pm
Listed by:
David Beeching 617-543-7282,
Advisors Living - Arlington 617-449-0996
Bought with:
BLINK Estates Group
eXp Realty
Source: MLS PIN,MLS#: 73110436
Facts & features
Interior
Bedrooms & bathrooms
- Bedrooms: 4
- Bathrooms: 2
- Full bathrooms: 1
- 1/2 bathrooms: 1
Primary bedroom
- Features: Flooring - Hardwood
- Level: Second
- Area: 171.36
- Dimensions: 11.2 x 15.3
Bedroom 2
- Features: Flooring - Hardwood
- Level: Second
- Area: 148.96
- Dimensions: 11.2 x 13.3
Bedroom 3
- Features: Flooring - Hardwood
- Level: Second
- Area: 109.61
- Dimensions: 11.3 x 9.7
Bedroom 4
- Features: Flooring - Hardwood
- Level: Second
- Area: 89.24
- Dimensions: 9.2 x 9.7
Bathroom 1
- Features: Bathroom - Full, Bathroom - Tiled With Tub & Shower, Remodeled
- Level: Second
- Area: 39
- Dimensions: 7.8 x 5
Bathroom 2
- Features: Bathroom - Half, Remodeled
- Level: First
- Area: 16.28
- Dimensions: 4.4 x 3.7
Dining room
- Features: Flooring - Hardwood, Remodeled
- Level: Main,First
- Area: 126.54
- Dimensions: 11.1 x 11.4
Kitchen
- Features: Flooring - Hardwood, Countertops - Upgraded, Kitchen Island, Exterior Access, Recessed Lighting, Remodeled, Stainless Steel Appliances
- Level: Main,First
- Area: 178.25
- Dimensions: 11.5 x 15.5
Living room
- Features: Flooring - Hardwood, Recessed Lighting, Remodeled
- Level: Main,First
- Area: 194.25
- Dimensions: 11.1 x 17.5
Heating
- Steam, Oil
Cooling
- Other
Appliances
- Included: Water Heater, Range, Dishwasher, Microwave, Refrigerator, Washer, Dryer
- Laundry: In Basement
Features
- Entrance Foyer, Entry Hall, Bonus Room
- Flooring: Hardwood, Flooring - Hardwood
- Windows: Skylight
- Basement: Walk-Out Access,Unfinished
- Number of fireplaces: 1
- Fireplace features: Living Room
Interior area
- Total structure area: 1,610
- Total interior livable area: 1,610 sqft
Property
Parking
- Total spaces: 4
- Parking features: Detached, Off Street
- Garage spaces: 1
- Uncovered spaces: 3
Features
- Exterior features: Stone Wall
Lot
- Size: 5,136 sqft
- Features: Other
Details
- Parcel number: M:018 B:003 L:302,591994
- Zoning: ResA
Construction
Type & style
- Home type: SingleFamily
- Architectural style: Colonial
- Property subtype: Single Family Residence
Materials
- Foundation: Other
- Roof: Shingle
Condition
- Updated/Remodeled
- Year built: 1920
Utilities & green energy
- Electric: 200+ Amp Service
- Sewer: Public Sewer
- Water: Public
Community & neighborhood
Community
- Community features: Public Transportation, Shopping, Tennis Court(s), Park, Walk/Jog Trails, Medical Facility, Bike Path, Highway Access, Public School
Location
- Region: Malden
Price history
| Date | Event | Price |
|---|---|---|
| 6/15/2023 | Sold | $805,000+7.5%$500/sqft |
Source: MLS PIN #73110436 Report a problem | ||
| 5/17/2023 | Contingent | $749,000$465/sqft |
Source: MLS PIN #73110436 Report a problem | ||
| 5/11/2023 | Listed for sale | $749,000+49.8%$465/sqft |
Source: MLS PIN #73110436 Report a problem | ||
| 10/27/2022 | Sold | $500,000-3.8%$311/sqft |
Source: MLS PIN #73025949 Report a problem | ||
| 9/29/2022 | Contingent | $519,995$323/sqft |
Source: MLS PIN #73025949 Report a problem | ||
Public tax history
| Year | Property taxes | Tax assessment |
|---|---|---|
| 2025 | $8,732 +24.6% | $771,400 +28.7% |
| 2024 | $7,009 +7.8% | $599,600 +12.4% |
| 2023 | $6,502 +4.2% | $533,400 +5.6% |
Find assessor info on the county website
Neighborhood: West End
Nearby schools
GreatSchools rating
- 6/10Beebe SchoolGrades: K-8Distance: 0.4 mi
- 4/10Malden High SchoolGrades: 9-12Distance: 1.1 mi
- 7/10Ferryway SchoolGrades: K-8Distance: 1.5 mi
Schools provided by the listing agent
- Elementary: Beebe
- Middle: Beebe
- High: Malden Hs
Source: MLS PIN. This data may not be complete. We recommend contacting the local school district to confirm school assignments for this home.
Get a cash offer in 3 minutes
Find out how much your home could sell for in as little as 3 minutes with a no-obligation cash offer.
Estimated market value$866,900
Get a cash offer in 3 minutes
Find out how much your home could sell for in as little as 3 minutes with a no-obligation cash offer.
Estimated market value
$866,900
