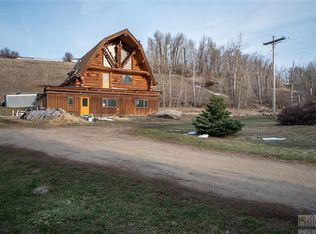Sold on 09/19/25
Street View
Price Unknown
53 Fox East Bench Rd, Roberts, MT 59070
3beds
2baths
1,603sqft
SingleFamily
Built in 2001
1.17 Acres Lot
$-- Zestimate®
$--/sqft
$3,119 Estimated rent
Home value
Not available
Estimated sales range
Not available
$3,119/mo
Zestimate® history
Loading...
Owner options
Explore your selling options
What's special
53 Fox East Bench Rd, Roberts, MT 59070 is a single family home that contains 1,603 sq ft and was built in 2001. It contains 3 bedrooms and 2.5 bathrooms.
The Rent Zestimate for this home is $3,119/mo.
Facts & features
Interior
Bedrooms & bathrooms
- Bedrooms: 3
- Bathrooms: 2.5
Heating
- Other
Features
- Basement: Finished
Interior area
- Total interior livable area: 1,603 sqft
Property
Features
- Exterior features: Stucco
Lot
- Size: 1.17 Acres
Details
- Parcel number: 10044625305020000
Construction
Type & style
- Home type: SingleFamily
Materials
- Frame
- Foundation: Concrete
- Roof: Asphalt
Condition
- Year built: 2001
Community & neighborhood
Location
- Region: Roberts
Price history
| Date | Event | Price |
|---|---|---|
| 9/19/2025 | Sold | -- |
Source: Agent Provided Report a problem | ||
| 8/6/2025 | Contingent | $749,700$468/sqft |
Source: | ||
| 6/22/2025 | Listed for sale | $749,700$468/sqft |
Source: | ||
Public tax history
| Year | Property taxes | Tax assessment |
|---|---|---|
| 2024 | $3,236 +3.2% | $560,400 |
| 2023 | $3,137 +48.7% | $560,400 +77.6% |
| 2022 | $2,110 | $315,600 |
Find assessor info on the county website
Neighborhood: 59070
Nearby schools
GreatSchools rating
- 4/10Mountain View SchoolGrades: PK-5Distance: 6.9 mi
- 4/10Roosevelt Junior High SchoolGrades: 6-8Distance: 6.9 mi
- 10/10Red Lodge High SchoolGrades: 9-12Distance: 5.8 mi
