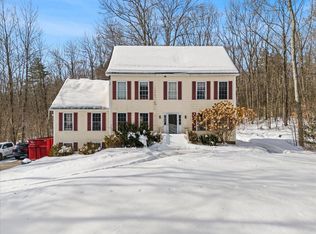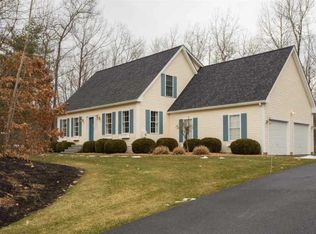Meticulously maintained, this classic 3-bed, 2-bath cape is perfectly situated on a private 1.42 acre lot in desirable Dunbarton Estates! Hardwood flooring runs the length of the living room which is open to the kitchen. The oversized windows and sliding glass doors in the living room provide a wonderful source of natural light for these rooms. In the living room is a wood stove with stone hearth which provides a cozy ambiance and is also a great source of heat. The kitchen is well laid out with a center island with lots of cupboard space, and all stainless steel appliances and a gas range. Access to the two-car garage is off the hallway to the kitchen and provides a convenient mudroom/entry way from the garage. Step out onto the back deck through the sliders in the living room and you are surrounded in beautifully landscaped lush and private backyard! A formal dining room and a ¾ bath complete the first level. The second level is well laid out with a spacious, cathedral ceilinged master with walk in closet and gorgeous backyard views. A full bath with dual vanity and two additional bedrooms. Additional features include solar panels installed in 2016 which provides approximately 83% of the electric power â keeping your energy cost low, low, low! There is also a new Culligan Water system and outdoor central AC unit and a new water pump. This is a great commuter location just 11 miles from UNH, and easy access to Routes 4 and 16 and to Route 101. Showings begin Saturday 4.18.20
This property is off market, which means it's not currently listed for sale or rent on Zillow. This may be different from what's available on other websites or public sources.


