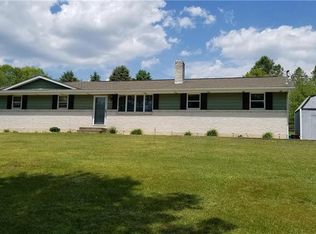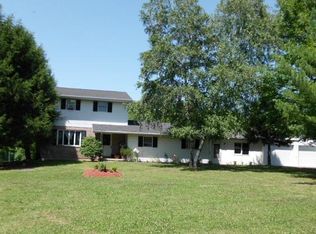Sold for $430,000
$430,000
53 Friendship Rd, Lehighton, PA 18235
4beds
3,104sqft
Single Family Residence
Built in 1978
1.02 Acres Lot
$437,500 Zestimate®
$139/sqft
$2,419 Estimated rent
Home value
$437,500
$341,000 - $560,000
$2,419/mo
Zestimate® history
Loading...
Owner options
Explore your selling options
What's special
Stately East Penn Twp gem perfectly perched to capture breathtaking views of the rolling countryside & the iconic Blue Mountains. From the moment you arrive, you'll feel the charm and potential of this special property. The original area of the home, filled w/character & solid bones, is ready for your personal touch and creativity. Imagine transforming it into a cozy & timeless retreat. The dining area flows seamlessly onto a private deck-an exquisite setting for morning coffee/tea, or an evening drinks, all while immersed in the serenity of the surrounding landscape. In 2007, the home was thoughtfully expanded w/over 1,500 square feet of extra living space, including a stunning family rm w/French doors that open onto another deck-perfect for enjoying the serenity of the backyard. The generous primary bedroom suite offers a peaceful escape w/an en-suite bathroom featuring a walk-in shower. The lower level invites you to unwind in a cozy recreation rm w/a classic brick fireplace, for those chilly winter evenings. Practical convenience continues w/a laundry area/half bath, and a versatile storage room that could be easily transformed into a private office, gym, or additional living space. Car enthusiasts and hobbyists will love the expansive garage, up to six vehicles or create the ultimate workshop. Step outside from the garage onto a small patio, a charming nook to relax while enjoying nature at its finest. This home blends timeless potential w/natural beauty!
Zillow last checked: 8 hours ago
Listing updated: February 16, 2026 at 03:52pm
Listed by:
Pam Gothard 610-770-9000,
RE/MAX Real Estate-Allentown
Bought with:
NON MEMBER, 0225194075
Non Subscribing Office
Source: Bright MLS,MLS#: PACC2005828
Facts & features
Interior
Bedrooms & bathrooms
- Bedrooms: 4
- Bathrooms: 3
- Full bathrooms: 2
- 1/2 bathrooms: 1
- Main level bathrooms: 2
- Main level bedrooms: 4
Bedroom 1
- Level: Main
- Area: 72 Square Feet
- Dimensions: 9 x 8
Bedroom 2
- Level: Main
- Area: 143 Square Feet
- Dimensions: 11 x 13
Bedroom 3
- Level: Main
- Area: 144 Square Feet
- Dimensions: 12 x 12
Bedroom 4
- Level: Main
- Area: 567 Square Feet
- Dimensions: 21 x 27
Primary bathroom
- Level: Main
- Area: 132 Square Feet
- Dimensions: 11 x 12
Bathroom 1
- Level: Main
- Area: 88 Square Feet
- Dimensions: 11 x 8
Den
- Level: Lower
- Area: 325 Square Feet
- Dimensions: 25 x 13
Dining room
- Level: Main
- Area: 110 Square Feet
- Dimensions: 11 x 10
Family room
- Level: Main
- Area: 621 Square Feet
- Dimensions: 27 x 23
Half bath
- Level: Lower
- Area: 56 Square Feet
- Dimensions: 7 x 8
Kitchen
- Level: Main
- Area: 120 Square Feet
- Dimensions: 12 x 10
Living room
- Level: Main
- Area: 210 Square Feet
- Dimensions: 15 x 14
Heating
- Heat Pump, Electric
Cooling
- Central Air, Electric
Appliances
- Included: Electric Water Heater
Features
- Ceiling Fan(s), Dining Area
- Flooring: Carpet, Wood
- Basement: Full,Garage Access,Exterior Entry,Partially Finished,Concrete,Rear Entrance,Walk-Out Access,Windows
- Has fireplace: No
Interior area
- Total structure area: 3,671
- Total interior livable area: 3,104 sqft
- Finished area above ground: 2,704
- Finished area below ground: 400
Property
Parking
- Total spaces: 14
- Parking features: Built In, Garage Faces Front, Garage Door Opener, Oversized, Concrete, Driveway, Private, Attached, Off Street
- Attached garage spaces: 6
- Uncovered spaces: 8
- Details: Garage Sqft: 1400
Accessibility
- Accessibility features: None
Features
- Levels: Bi-Level,Two
- Stories: 2
- Patio & porch: Deck, Patio, Porch
- Pool features: None
- Has view: Yes
- View description: Mountain(s), Panoramic, City
Lot
- Size: 1.02 Acres
Details
- Additional structures: Above Grade, Below Grade
- Parcel number: 727B53.09
- Zoning: RESIDENTIAL
- Special conditions: Standard
Construction
Type & style
- Home type: SingleFamily
- Property subtype: Single Family Residence
Materials
- Vinyl Siding
- Foundation: Concrete Perimeter
- Roof: Asphalt,Shingle
Condition
- New construction: No
- Year built: 1978
- Major remodel year: 2007
Utilities & green energy
- Electric: 200+ Amp Service
- Sewer: Septic Exists
- Water: Well
Community & neighborhood
Location
- Region: Lehighton
- Subdivision: Z- Not In Developmen
- Municipality: EAST PENN TWP
Other
Other facts
- Listing agreement: Exclusive Right To Sell
- Listing terms: Cash,Conventional
- Ownership: Fee Simple
Price history
| Date | Event | Price |
|---|---|---|
| 5/27/2025 | Sold | $430,000+7.5%$139/sqft |
Source: | ||
| 4/25/2025 | Pending sale | $400,000$129/sqft |
Source: PMAR #PM-131492 Report a problem | ||
| 4/22/2025 | Listed for sale | $400,000$129/sqft |
Source: PMAR #PM-131492 Report a problem | ||
Public tax history
| Year | Property taxes | Tax assessment |
|---|---|---|
| 2025 | $6,464 +4.1% | $84,050 |
| 2024 | $6,211 +1% | $84,050 |
| 2023 | $6,148 | $84,050 |
Find assessor info on the county website
Neighborhood: 18235
Nearby schools
GreatSchools rating
- 6/10Lehighton Area Elementary SchoolGrades: PK-5Distance: 3.1 mi
- 6/10Lehighton Area Middle SchoolGrades: 6-8Distance: 3.4 mi
- 6/10Lehighton Area High SchoolGrades: 9-12Distance: 3 mi
Schools provided by the listing agent
- District: Lehighton Area
Source: Bright MLS. This data may not be complete. We recommend contacting the local school district to confirm school assignments for this home.
Get a cash offer in 3 minutes
Find out how much your home could sell for in as little as 3 minutes with a no-obligation cash offer.
Estimated market value$437,500
Get a cash offer in 3 minutes
Find out how much your home could sell for in as little as 3 minutes with a no-obligation cash offer.
Estimated market value
$437,500

