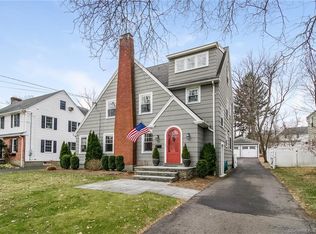Sold for $920,375 on 03/31/25
$920,375
53 Garfield Road, West Hartford, CT 06107
5beds
2,705sqft
Single Family Residence
Built in 1927
0.43 Acres Lot
$958,900 Zestimate®
$340/sqft
$5,164 Estimated rent
Home value
$958,900
$873,000 - $1.05M
$5,164/mo
Zestimate® history
Loading...
Owner options
Explore your selling options
What's special
Welcome home to 53 Garfield Road, a beautiful, center hall classic colonial in the heart of West Hartford, with high ceilings and crown moldings throughout the home. On the first floor, you'll find a large, sunny front-to-back living room with custom wood shutters and a remodeled kitchen with quartz counter tops, stainless steel appliances and a custom center island which opens up to the large, beautiful dining space. The main floor also includes a family room and a den/office with custom wood shutters off the living room, as well as an updated powder room and mudroom which leads to the large, level .43 acre backyard with wooden deck and 2 car garage. The backyard is fully fenced in with a brand new privacy fence. The double-depth backyard is a rare find within West Hartford center! Upstairs you'll find 4 large bedrooms & 2 full bathrooms, plus a sunny interior 3-season porch off one of the bedrooms. There is a full walk-up third floor with a private primary bedroom suite, consisting of a bedroom & full bath, large cedar closet, plus an additional room with custom built-ins that can be used as a sitting room or office. The fully dry basement is partially finished with space for a playroom or additional family room. The unfinished portion of the basement has ample storage space. A brand new gas furnace comes with a 10-year warranty for parts and labor. All of this within the Duffy School neighborhood and within walking distance to West Hartford Center. Please submit final and best offers by Tuesday February 11 at 6pm
Zillow last checked: 8 hours ago
Listing updated: April 01, 2025 at 10:51am
Listed by:
Holly A. Walsh 860-810-7487,
Coldwell Banker Realty 860-231-2600
Bought with:
Mary Beth Welsh, RES.0781845
Century 21 AllPoints Realty
Source: Smart MLS,MLS#: 24073153
Facts & features
Interior
Bedrooms & bathrooms
- Bedrooms: 5
- Bathrooms: 4
- Full bathrooms: 3
- 1/2 bathrooms: 1
Primary bedroom
- Features: Bedroom Suite, Full Bath, Walk-In Closet(s)
- Level: Upper
Bedroom
- Level: Upper
Bedroom
- Level: Upper
Bedroom
- Level: Upper
Bedroom
- Level: Upper
Den
- Features: Hardwood Floor
- Level: Main
Dining room
- Features: Hardwood Floor
- Level: Main
Family room
- Features: Hardwood Floor
- Level: Main
Kitchen
- Features: Remodeled, Bay/Bow Window, Kitchen Island, Hardwood Floor
- Level: Main
Living room
- Features: Fireplace, Hardwood Floor
- Level: Main
Heating
- Hot Water, Natural Gas
Cooling
- Ductless, Window Unit(s)
Appliances
- Included: Oven/Range, Refrigerator, Dishwasher, Disposal, Washer, Dryer, Water Heater
- Laundry: Lower Level
Features
- Basement: Full,Partially Finished
- Attic: Heated,Finished,Walk-up
- Number of fireplaces: 1
Interior area
- Total structure area: 2,705
- Total interior livable area: 2,705 sqft
- Finished area above ground: 2,705
Property
Parking
- Total spaces: 2
- Parking features: Detached, Garage Door Opener
- Garage spaces: 2
Features
- Patio & porch: Deck
- Exterior features: Sidewalk, Awning(s), Rain Gutters
Lot
- Size: 0.43 Acres
- Features: Level, Landscaped
Details
- Parcel number: 1897906
- Zoning: R-10
Construction
Type & style
- Home type: SingleFamily
- Architectural style: Colonial
- Property subtype: Single Family Residence
Materials
- Vinyl Siding
- Foundation: Concrete Perimeter
- Roof: Asphalt
Condition
- New construction: No
- Year built: 1927
Utilities & green energy
- Sewer: Public Sewer
- Water: Public
- Utilities for property: Cable Available
Community & neighborhood
Community
- Community features: Library, Medical Facilities, Park, Private School(s), Pool, Public Rec Facilities, Near Public Transport, Shopping/Mall
Location
- Region: West Hartford
Price history
| Date | Event | Price |
|---|---|---|
| 3/31/2025 | Sold | $920,375+15%$340/sqft |
Source: | ||
| 3/16/2025 | Pending sale | $800,000$296/sqft |
Source: | ||
| 2/8/2025 | Listed for sale | $800,000+45.7%$296/sqft |
Source: | ||
| 3/13/2015 | Sold | $549,000$203/sqft |
Source: | ||
| 1/5/2015 | Listed for sale | $549,000$203/sqft |
Source: RE/MAX Premier REALTORS #G10011031 Report a problem | ||
Public tax history
| Year | Property taxes | Tax assessment |
|---|---|---|
| 2025 | $16,617 +5.7% | $371,070 |
| 2024 | $15,715 +3.5% | $371,070 |
| 2023 | $15,184 +0.6% | $371,070 |
Find assessor info on the county website
Neighborhood: 06107
Nearby schools
GreatSchools rating
- 7/10Duffy SchoolGrades: K-5Distance: 0.6 mi
- 6/10Sedgwick Middle SchoolGrades: 6-8Distance: 0.3 mi
- 9/10Conard High SchoolGrades: 9-12Distance: 1.3 mi
Schools provided by the listing agent
- Elementary: Louise Duffy
- High: Conard
Source: Smart MLS. This data may not be complete. We recommend contacting the local school district to confirm school assignments for this home.

Get pre-qualified for a loan
At Zillow Home Loans, we can pre-qualify you in as little as 5 minutes with no impact to your credit score.An equal housing lender. NMLS #10287.
Sell for more on Zillow
Get a free Zillow Showcase℠ listing and you could sell for .
$958,900
2% more+ $19,178
With Zillow Showcase(estimated)
$978,078