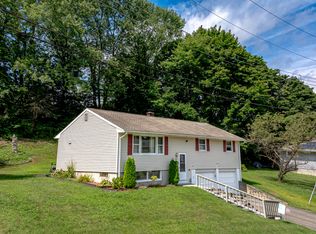Sold for $354,000 on 09/22/25
$354,000
53 Gayfield Road, Waterbury, CT 06706
3beds
1,916sqft
Single Family Residence
Built in 1962
10,454.4 Square Feet Lot
$359,800 Zestimate®
$185/sqft
$2,830 Estimated rent
Home value
$359,800
$320,000 - $403,000
$2,830/mo
Zestimate® history
Loading...
Owner options
Explore your selling options
What's special
Amazing move in ready Split Level located at the end of a cul-de-sac in highly desireable East Mountain. This home with nearly 2,000 square feet of combined living space has so much to offer. Here are just a few of the highlights: Kitchen with newer white cabinetry, newer stainless appliances, full size pantry, onyx countertops and a garden window over the sink. Living and Dining Rooms with new expansive Bay windows letting tons of sun light in, and hardwood flooring. Take a few steps down and you will find the oversized family room with electric fireplace, a new sliding glass door to the rear patio, a full bathroom, and an oversized home office or 4th bedroom with closet! Upstairs you will find three nicely sized bedrooms and another full bathroom. You will love the mountain and city views, and the tranquility of the back yard with its level lawn, rear patio, and gazebo. Everything has been done including a newer roof, Thermopane windows, Navien on demand heating system, two zoned Nest thermostats, and a $4,000 Vivent Security System. In addition, you will enjoy Central Air, Vinyl Siding, a two-car under house garage with storage, plenty of driveway and front of house parking. Be sure to check out the floor plans of this versatile home and you will see there is plenty of room for extended family or multi-generational living and entertaining. Schedule your showing today, you won't want to miss out on this home!!
Zillow last checked: 8 hours ago
Listing updated: September 29, 2025 at 03:02pm
Listed by:
Scott F. Martin 203-913-3311,
Showcase Realty, Inc. 860-274-7000
Bought with:
Jesus Cazorla, RES.0803724
LPT Realty - IConn Team
Source: Smart MLS,MLS#: 24114867
Facts & features
Interior
Bedrooms & bathrooms
- Bedrooms: 3
- Bathrooms: 2
- Full bathrooms: 2
Primary bedroom
- Features: Hardwood Floor
- Level: Upper
Bedroom
- Features: Hardwood Floor
- Level: Upper
Bedroom
- Level: Lower
Dining room
- Features: Bay/Bow Window, Hardwood Floor
- Level: Main
Family room
- Features: Ceiling Fan(s), Fireplace, Sliders, Laminate Floor
- Level: Lower
Kitchen
- Features: Pantry
- Level: Main
Living room
- Features: Bay/Bow Window, Hardwood Floor
- Level: Main
Office
- Features: Ceiling Fan(s), Laminate Floor
- Level: Lower
Heating
- Hot Water, Natural Gas
Cooling
- Central Air
Appliances
- Included: Oven/Range, Microwave, Range Hood, Refrigerator, Dishwasher, Gas Water Heater, Tankless Water Heater
Features
- Smart Thermostat
- Doors: Storm Door(s)
- Windows: Thermopane Windows
- Basement: Full,Walk-Out Access
- Attic: Access Via Hatch
- Number of fireplaces: 1
Interior area
- Total structure area: 1,916
- Total interior livable area: 1,916 sqft
- Finished area above ground: 1,244
- Finished area below ground: 672
Property
Parking
- Total spaces: 5
- Parking features: Attached, Driveway, Garage Door Opener, Paved
- Attached garage spaces: 2
- Has uncovered spaces: Yes
Features
- Levels: Multi/Split
- Fencing: Partial
- Has view: Yes
- View description: City
Lot
- Size: 10,454 sqft
- Features: Few Trees, Level, Cul-De-Sac
Details
- Parcel number: 1396038
- Zoning: RS
Construction
Type & style
- Home type: SingleFamily
- Architectural style: Split Level
- Property subtype: Single Family Residence
Materials
- Vinyl Siding
- Foundation: Concrete Perimeter
- Roof: Asphalt
Condition
- New construction: No
- Year built: 1962
Utilities & green energy
- Sewer: Public Sewer
- Water: Public
- Utilities for property: Cable Available
Green energy
- Energy efficient items: Insulation, Thermostat, Ridge Vents, Doors, Windows
Community & neighborhood
Security
- Security features: Security System
Community
- Community features: Basketball Court, Golf, Medical Facilities, Park, Playground
Location
- Region: Waterbury
- Subdivision: East Mountain
Price history
| Date | Event | Price |
|---|---|---|
| 9/22/2025 | Sold | $354,000+4.4%$185/sqft |
Source: | ||
| 8/1/2025 | Listed for sale | $339,000+79.4%$177/sqft |
Source: | ||
| 8/17/2018 | Sold | $189,000-5%$99/sqft |
Source: | ||
| 6/24/2018 | Pending sale | $199,000$104/sqft |
Source: Keller Williams Realty Ridgefield #170094157 Report a problem | ||
| 6/11/2018 | Listed for sale | $199,000+17.1%$104/sqft |
Source: Keller Williams Realty #170094157 Report a problem | ||
Public tax history
| Year | Property taxes | Tax assessment |
|---|---|---|
| 2025 | $7,572 -9% | $168,350 |
| 2024 | $8,323 -8.8% | $168,350 |
| 2023 | $9,123 +54.4% | $168,350 +71.5% |
Find assessor info on the county website
Neighborhood: East Mountain
Nearby schools
GreatSchools rating
- 3/10Wendell L. Cross SchoolGrades: PK-7Distance: 0.2 mi
- 1/10Crosby High SchoolGrades: 9-12Distance: 2.4 mi
- 4/10Michael F. Wallace Middle SchoolGrades: 4-8Distance: 2.4 mi

Get pre-qualified for a loan
At Zillow Home Loans, we can pre-qualify you in as little as 5 minutes with no impact to your credit score.An equal housing lender. NMLS #10287.
Sell for more on Zillow
Get a free Zillow Showcase℠ listing and you could sell for .
$359,800
2% more+ $7,196
With Zillow Showcase(estimated)
$366,996