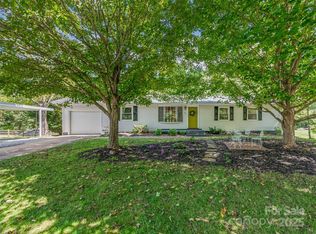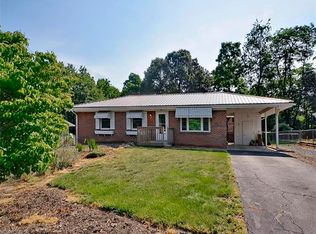Closed
$405,000
53 Grandview Rd, Asheville, NC 28806
3beds
1,372sqft
Single Family Residence
Built in 1965
0.34 Acres Lot
$400,100 Zestimate®
$295/sqft
$2,016 Estimated rent
Home value
$400,100
$372,000 - $432,000
$2,016/mo
Zestimate® history
Loading...
Owner options
Explore your selling options
What's special
Timeless and true — this classic Ranch home embodies the heart of American living, perfect for first-time buyers and families ready to put down roots.
This classic ranch sits pretty on a sunny corner lot in one of West Asheville’s most convenient spots. Inside, you’ll love the cozy gas log fireplace in the living room and a kitchen that’s ready for gatherings—with a dining nook, walk-in pantry, and easy access to the laundry room.
The primary bedroom has its own ensuite bath, and there are two more nicely sized bedrooms for guests, hobbies, or home office space.
Out back? Kick back on the covered porch and enjoy your large fenced yard—perfect for pets, play, or gardening. There's also a workshop (not included in square footage!) and a storage shed for all your extras.
Close to the Blue Ridge Prkway, French Broad River Park, Bncmbe Cnty Sports Cmplx & Wicked Weed West!!
Bonus: a Rinnai tankless water heater keeps things energy-efficient.
Come see why this one feels like home!
Zillow last checked: 8 hours ago
Listing updated: October 17, 2025 at 10:23am
Listing Provided by:
Michelle Williams michellew@integrityrealtywnc.com,
Keller Williams Professionals
Bought with:
Alan Wray
Heartwood Realty LLC
Source: Canopy MLS as distributed by MLS GRID,MLS#: 4268815
Facts & features
Interior
Bedrooms & bathrooms
- Bedrooms: 3
- Bathrooms: 2
- Full bathrooms: 2
- Main level bedrooms: 3
Primary bedroom
- Features: Ceiling Fan(s), En Suite Bathroom
- Level: Main
Bedroom s
- Features: Ceiling Fan(s)
- Level: Main
Bedroom s
- Features: Ceiling Fan(s)
- Level: Main
Bathroom full
- Level: Main
Dining area
- Level: Main
Kitchen
- Level: Main
Laundry
- Level: Main
Living room
- Features: Ceiling Fan(s)
- Level: Main
Utility room
- Level: Main
Workshop
- Level: Main
Heating
- Forced Air, Natural Gas
Cooling
- Ceiling Fan(s), Central Air
Appliances
- Included: Dishwasher, Dryer, Electric Cooktop, Electric Oven, Refrigerator with Ice Maker, Tankless Water Heater, Wall Oven, Washer
- Laundry: Utility Room, Main Level
Features
- Flooring: Carpet, Laminate, Linoleum
- Doors: Sliding Doors
- Has basement: No
- Fireplace features: Gas Log
Interior area
- Total structure area: 1,372
- Total interior livable area: 1,372 sqft
- Finished area above ground: 1,372
- Finished area below ground: 0
Property
Parking
- Total spaces: 2
- Parking features: Attached Carport, Driveway
- Carport spaces: 2
- Has uncovered spaces: Yes
- Details: House has 2 driveways, carport and driveway have space for 2 cars plus additional. 2nd driveway has space for 3 cars front to back
Features
- Levels: One
- Stories: 1
- Patio & porch: Covered, Rear Porch
- Exterior features: Storage
- Fencing: Back Yard
- Waterfront features: None
Lot
- Size: 0.34 Acres
- Features: Cleared, Corner Lot, Level, Wooded
Details
- Parcel number: 9627061874
- Zoning: RM6
- Special conditions: Standard
Construction
Type & style
- Home type: SingleFamily
- Architectural style: Ranch
- Property subtype: Single Family Residence
Materials
- Brick Full
- Foundation: Crawl Space
Condition
- New construction: No
- Year built: 1965
Utilities & green energy
- Sewer: Public Sewer
- Water: City
- Utilities for property: Cable Available
Community & neighborhood
Location
- Region: Asheville
- Subdivision: GRANDVIEW
Other
Other facts
- Listing terms: Cash,Conventional,FHA
- Road surface type: Asphalt, Concrete, Paved
Price history
| Date | Event | Price |
|---|---|---|
| 10/1/2025 | Sold | $405,000-2.9%$295/sqft |
Source: | ||
| 8/13/2025 | Pending sale | $417,000$304/sqft |
Source: | ||
| 7/16/2025 | Price change | $417,000-1.9%$304/sqft |
Source: | ||
| 6/16/2025 | Listed for sale | $425,000+10.4%$310/sqft |
Source: | ||
| 8/1/2022 | Sold | $385,000+5.5%$281/sqft |
Source: | ||
Public tax history
| Year | Property taxes | Tax assessment |
|---|---|---|
| 2025 | $2,171 +6.6% | $219,600 |
| 2024 | $2,035 +2.9% | $219,600 |
| 2023 | $1,979 +1.1% | $219,600 |
Find assessor info on the county website
Neighborhood: 28806
Nearby schools
GreatSchools rating
- 7/10Sand Hill-Venable ElementaryGrades: PK-4Distance: 0.5 mi
- 6/10Enka MiddleGrades: 7-8Distance: 1.9 mi
- 6/10Enka HighGrades: 9-12Distance: 2.6 mi
Schools provided by the listing agent
- Elementary: Sand Hill-Venable/Enka
- Middle: Enka
- High: Enka
Source: Canopy MLS as distributed by MLS GRID. This data may not be complete. We recommend contacting the local school district to confirm school assignments for this home.
Get a cash offer in 3 minutes
Find out how much your home could sell for in as little as 3 minutes with a no-obligation cash offer.
Estimated market value$400,100
Get a cash offer in 3 minutes
Find out how much your home could sell for in as little as 3 minutes with a no-obligation cash offer.
Estimated market value
$400,100

